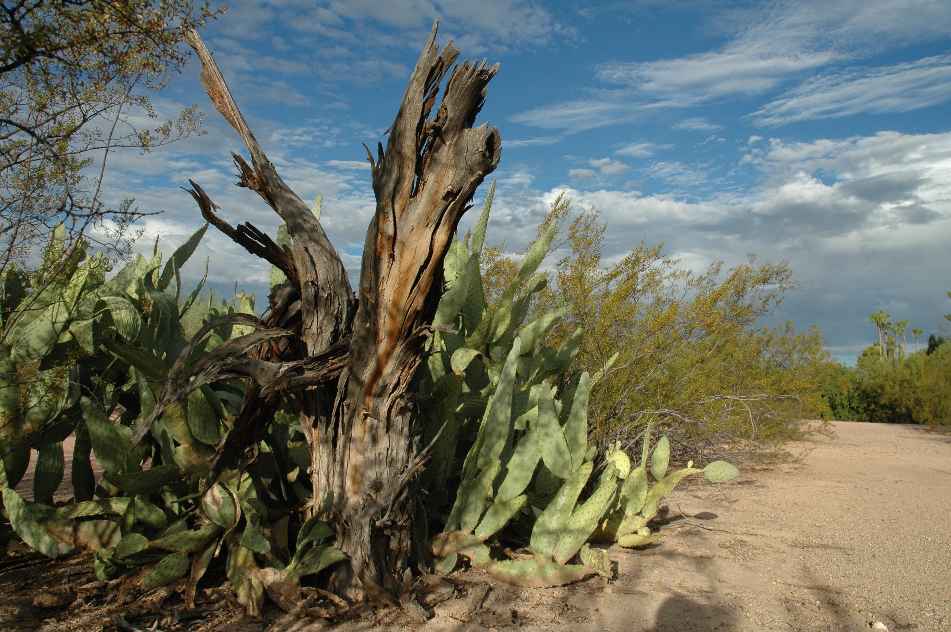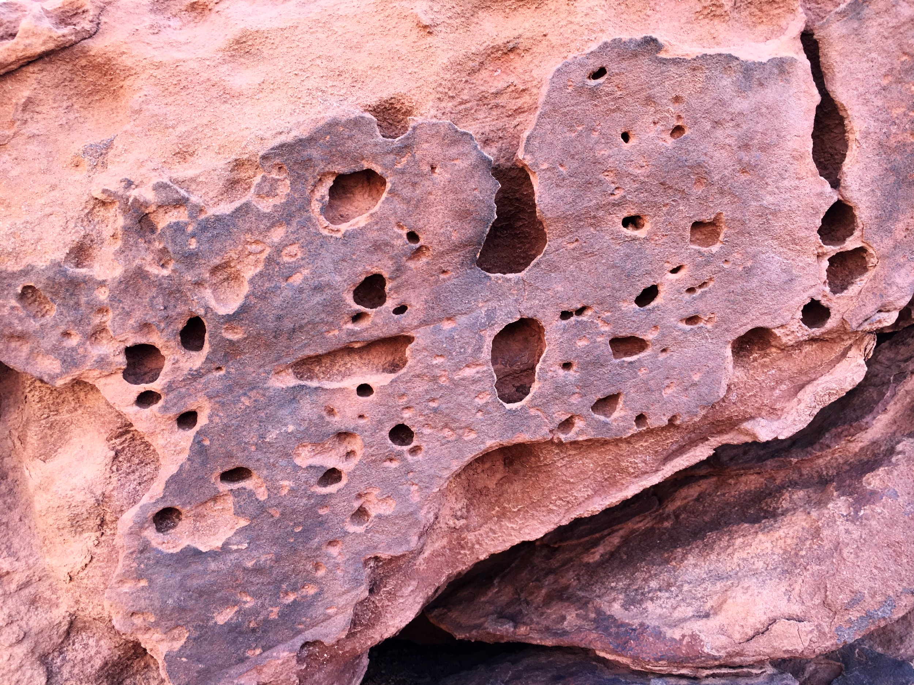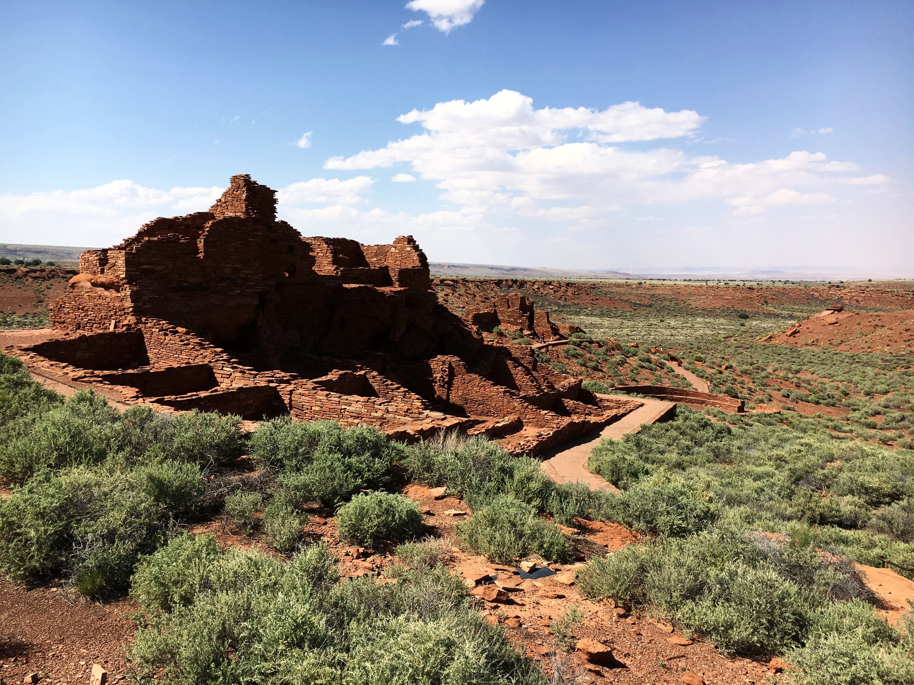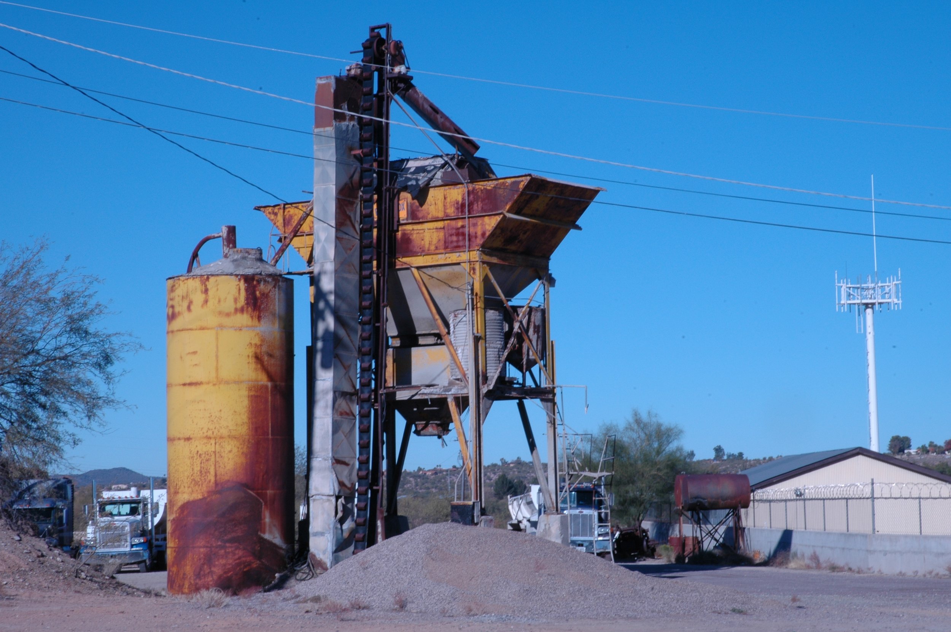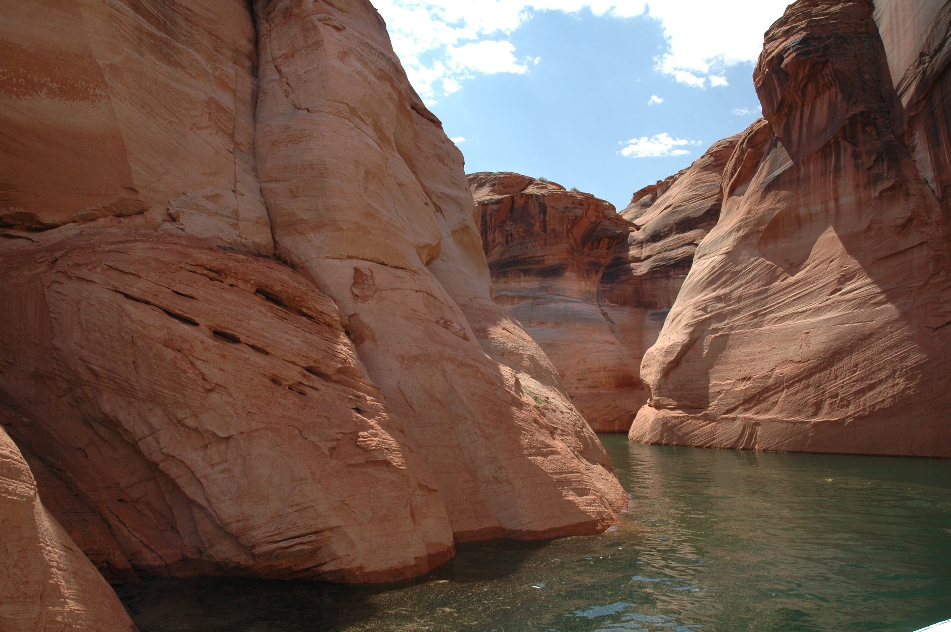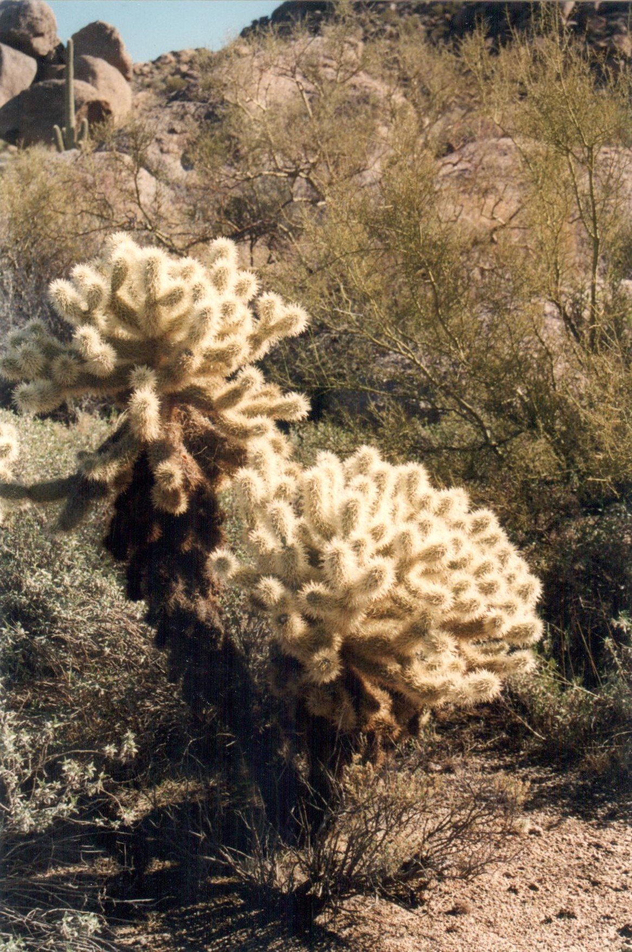PHILOSOPHY
Architecture is to serve, enhance, and stimulate people’s lives. It goes beyond mere shelter and accommodating a use, but must also raise ones spirit and be memorable. Doug Sydnor has spent a lifetime in Arizona as the son of a highly-respected architect. He has had a long distinguished career exploring and studying the ways to deliver an architecture that resonates with people and is truly meaningful. This exploration started at the early age of 6 constructing miniaturized villages in the yard with found materials, and while also drawing futuristic homes. Through the years art, crafts, drafting, and design classes were taken where he honed many creative skills. After two degrees, international travel, much reading, and observing the world and nature a few key guiding principles evolved. Architecture is rooted in the plan where an intention, rigor, and resolution takes place. As the iterative plan develops the spatial aspects are visualized and primarily through the brain connecting with the hand sketch. An intimate scale and sound proportions are always foremost in mind and test all possibilities. A structure and systems that reinforce the architectural strategy is integrated and not treated as an afterthought. Design must be thought of holistically with all of the components tracking in the same path. Ultimately there is a preference for an architecture that is restrained, elegant, and orderly; and is a quiet retreat from our complicated and chaotic world. Over time it has been very gratifying as an architect that the built architecture has truly communicated with people as intended, whether it be consciously or subconsciously.
Priorities do include creating an architecture that is of this time, appropriate for the place, context, climate, and sun angles. Local resources, materials and skilled labor are utilized wherever possible. Being energy efficient and environmentally-responsive was ingrained very early on. This architect takes very seriously the professional responsibilities of respecting the client’s program, funding and scheduling requirements without exception. Such a claim is substantiated with not ever redesigning a project for exceeding a budget, having minimal change orders, and no litigation of any kind on all of his projects. A fine architect must be a very good listener, does translate such ideas into the design and final documents, and as the Client advocate enforces them in the field. Douglas Sydnor Architect and Associates, Inc. is a boutique Scottsdale-based studio that was founded in 1993.
DOUGLAS B. SYDNOR, FAIA, FOUNDING PRINCIPAL
Mr. Sydnor has completed 230 projects during over 45 years of architectural practice exclusively in Arizona. Building types have included municipal, cultural, health care, educational, hospitality, mixed-use, transportation, religious, commercial, and residential. Specific skills include leading project design teams, project management, contract documents quality control, assembling teams, engineering coordination, public involvement, and gaining all entitlement approvals.
His body of work has received over 60 professional design awards, extensively published nationally with over 250 articles, and featured in 35 exhibitions including Arizona, California, Pennsylvania, and Spain. He has given approximately 100 lectures in regards to regional architecture, design initiatives, professional practice, book talks, international travels, energy-efficiency, and specific influential architects.
Mr. Sydnor has been very active in the design industry and greater community as he has served on over 200 boards, commissions, committees, task forces, and design charrettes. For these contributions he has received numerous honors including 1992 AIA Arizona Architects Medal, 1993 Scottsdale Leadership Frank W. Hodges Alumni Achievement Award, 2007 Scottsdale History Hall of Fame Induction, 2010 Spirit of Literacy, and 2011 AIA Fellowship. He is a past community columnist for the Scottsdale Republic and is currently the ‘Architect’s Perspective’ columnist for the Arizona Contractor and Community Magazine. Three books have been authored including 2010 Scottsdale Architecture-Images of America, 2011 Plugger: The Architecture of Reginald Sydnor, and 2013 Paradise Valley Architecture-Images of America.
Travels have included the United States, Canada, Europe, India, Mexico, and Peru. Mr. Sydnor is also known as a fine artist as reflected in having over a dozen solo and group exhibitions in recent years. His work is found in over 40 collections including the Mesa Contemporary Arts Museum Permanent Collection and Scottsdale Arts Permanent Fine Art Collection. Received a Bachelor of Architecture Degree from Arizona State University and a Master in Architecture from Harvard University.
BASIC ARCHITECTURAL SERVICES
Project Management
Client Representation and Advocacy
Owner and Consultant Agreements
Communications Clearinghouse
Team Coordination
Meetings
Quality Control of Deliverables
Budget Adherence
Schedule Tracking
Partnering
Pre-design
Site(s) Feasibility
Data Collection
Programming
Needs Assessment
Contextual Studies
Zoning Ordinance Analysis
Schematic Design
Site Planning
Architectural Design
Conceptual Sketching
Options
Phasing
Design Development
Architectural Design
Engineering Input
Documents Production
Outline Specifications
Physical & Digital Study Models
Building Code Analysis
Contract Documents
Documents Production including AutoCAD or Revit
Project Manual including General Conditions & Technical Specifications
Engineering Coordination
Selective Consulting Coordination
Systems and Product Research
Final Costing
Bidding or Negotiations Support
Contractor Questions
Addendum Issued
Building Permit Submittal and Approval
Construction Administration
Full Construction Administration
ADDITIONAL ARCHITECTURAL SERVICES
Similar Facilities Research & Touring
Existing As-Built Drawings
Existing Field Verification
Existing Building Analysis
Master Planning
Entitlements
Governmental Submittals & Approvals
Hillside Development
Accessibility Surveys
LEED Certification
Facilitate Full Scale Mockups
Wayfinding & Signage
Graphics
Branding
Public Art Integration
Public Involvement
Professional Renderings
Professional Physical Models
Professional Photography
Special Presentations, Lectures, & Exhibitions
Fly-through Videos
ADDITIONAL FACILITATION & COORDINATION
Site Survey & Legal Description
Geotechnical Investigation Report
Civil Engineering
Landscape Architecture
Interior Design
Conceptual or Detailed Cost Estimating
Contractor
Audiovisual & Special Systems
Acoustics & Noise Control
Lighting
Environmental Survey & Mitigation
Archaeological Survey & Mitigation
Zoning Attorney
Solar System
Historic Restoration
Community Outreach
Forensic Specialists
Materials Testing
Building Types Specialists
Building Components Specialists
