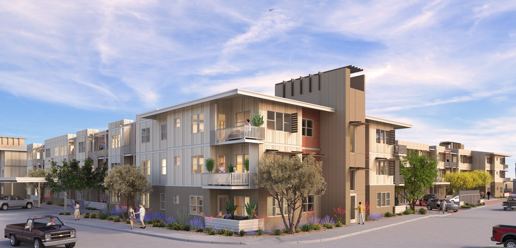
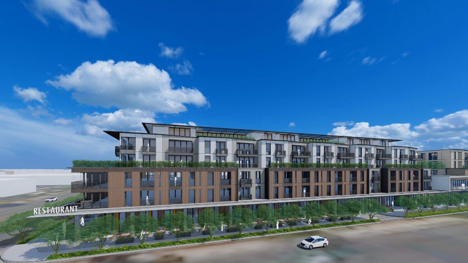
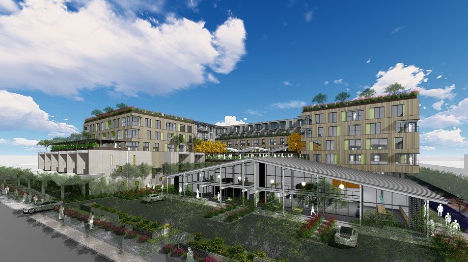
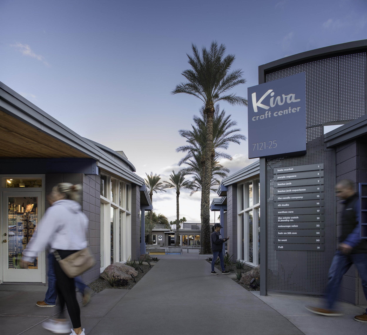

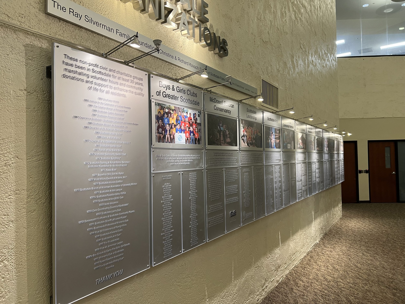

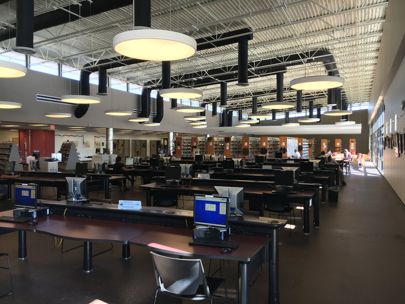
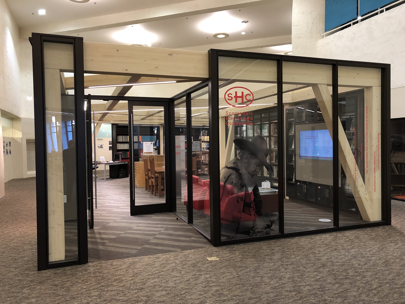
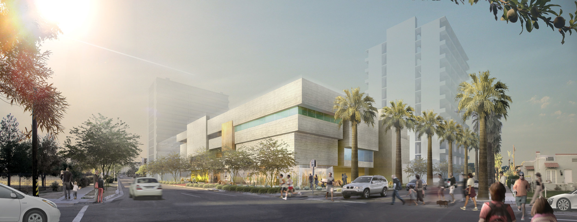
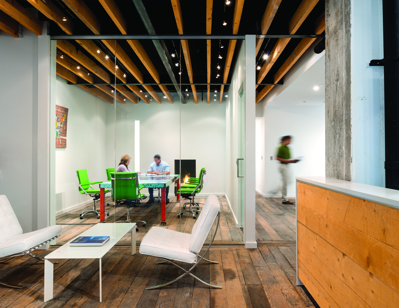

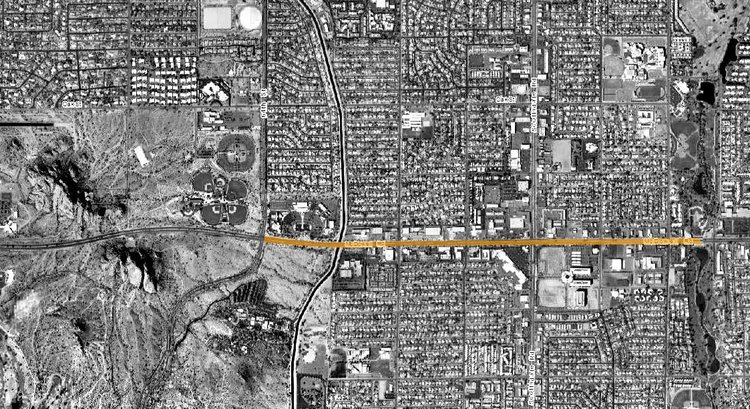

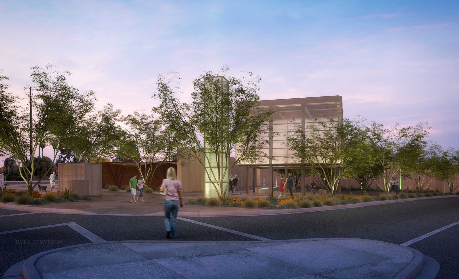
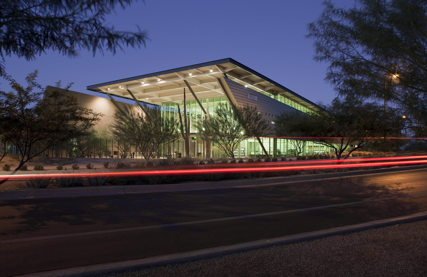
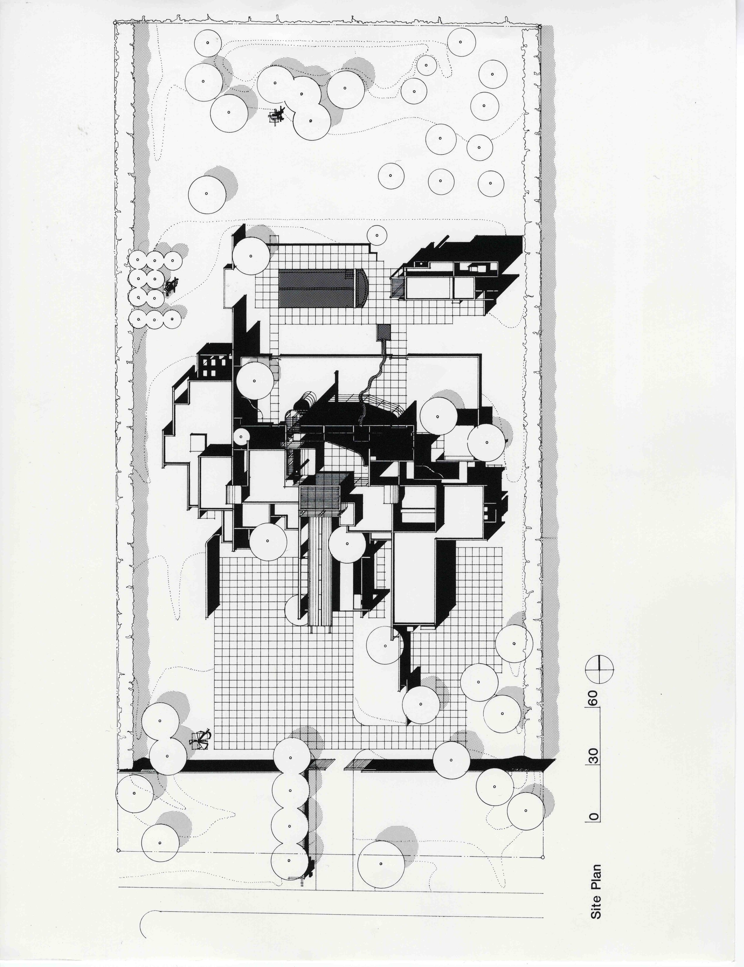
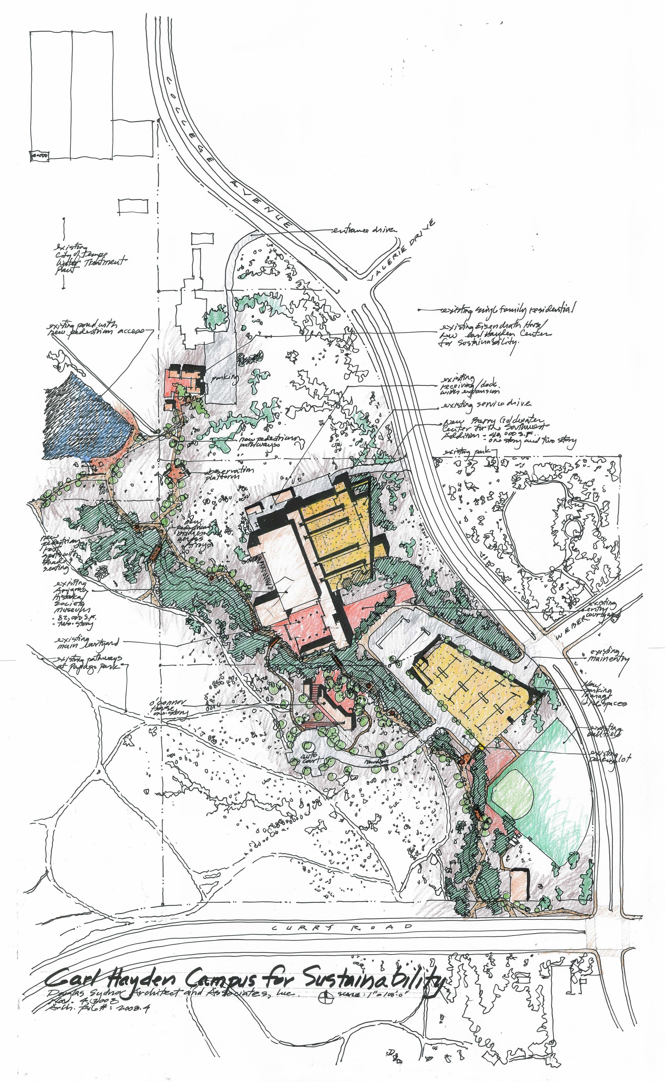
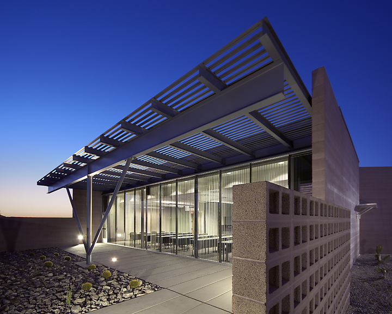
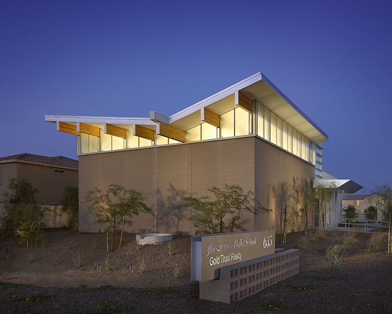
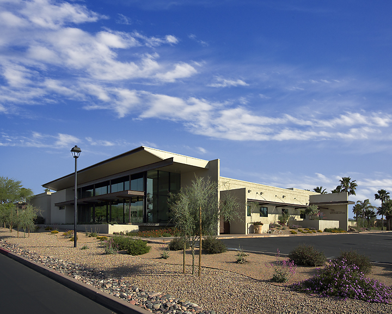
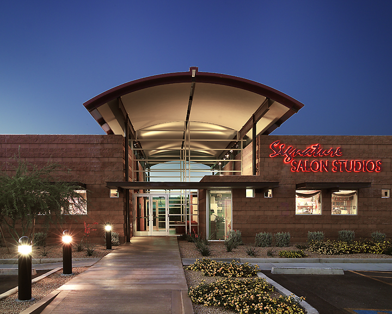
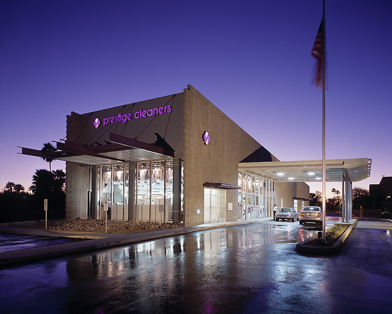
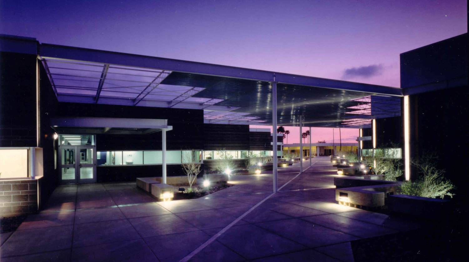
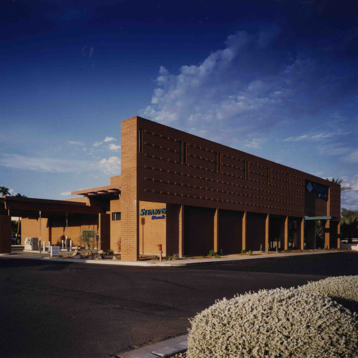
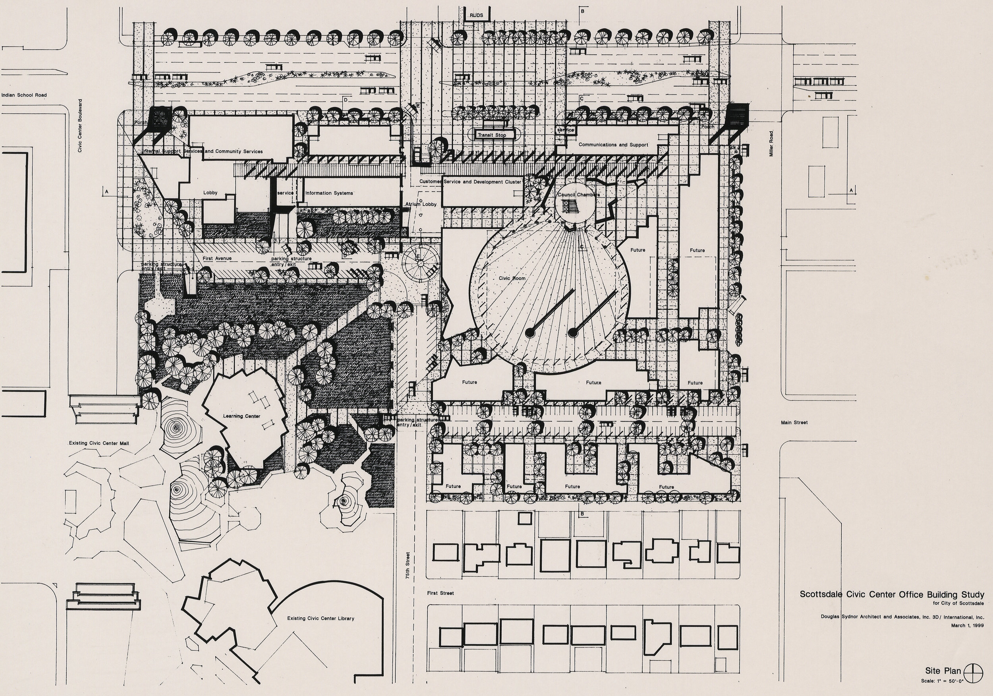
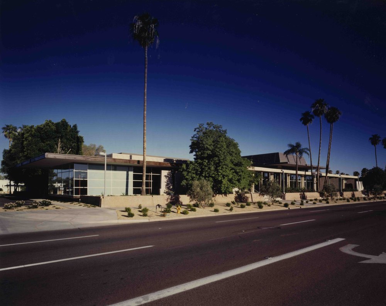
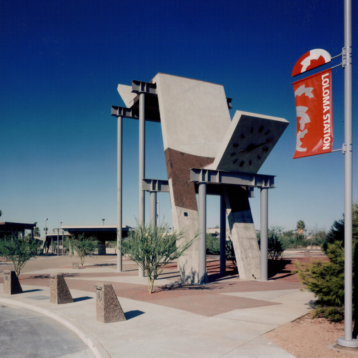
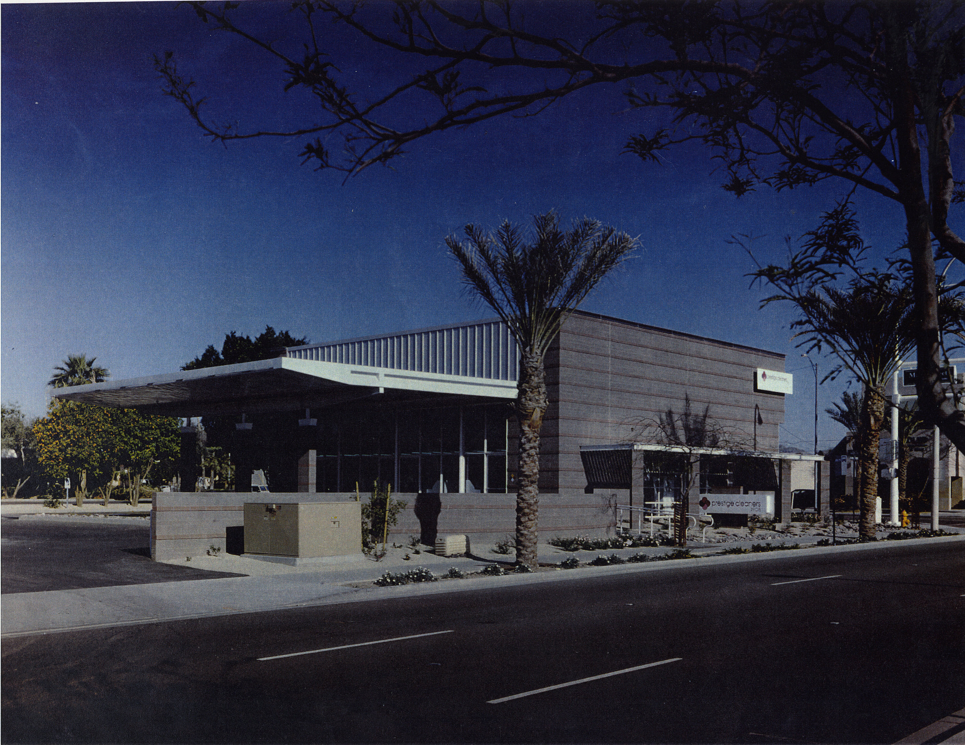
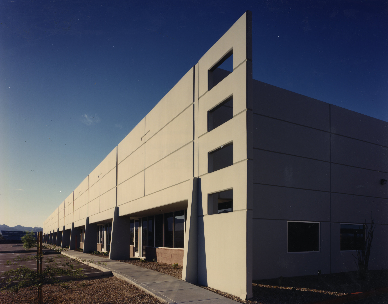
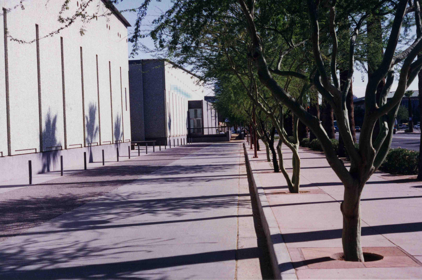
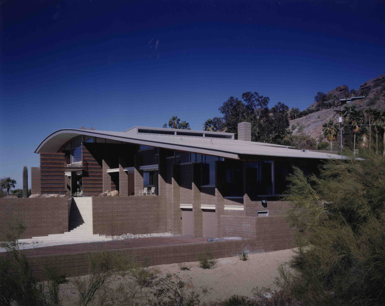
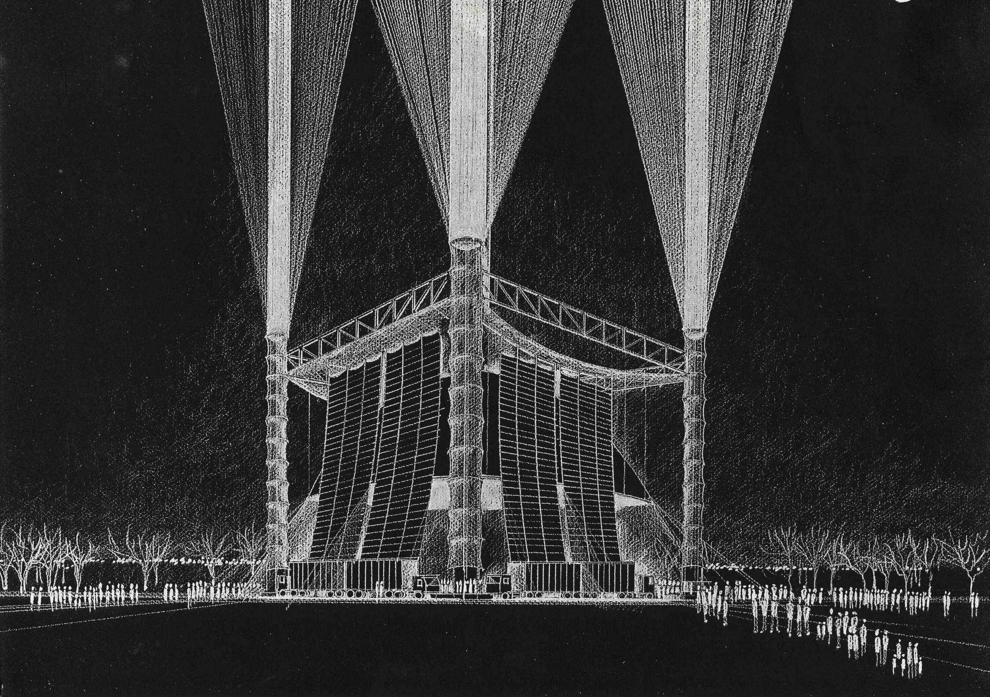
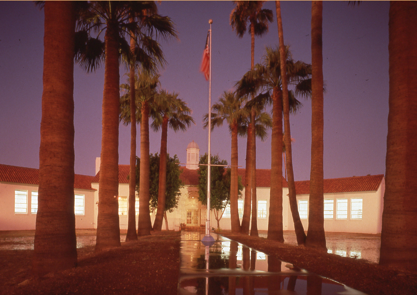
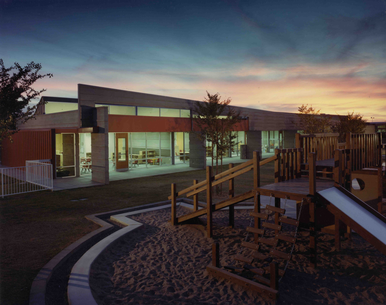
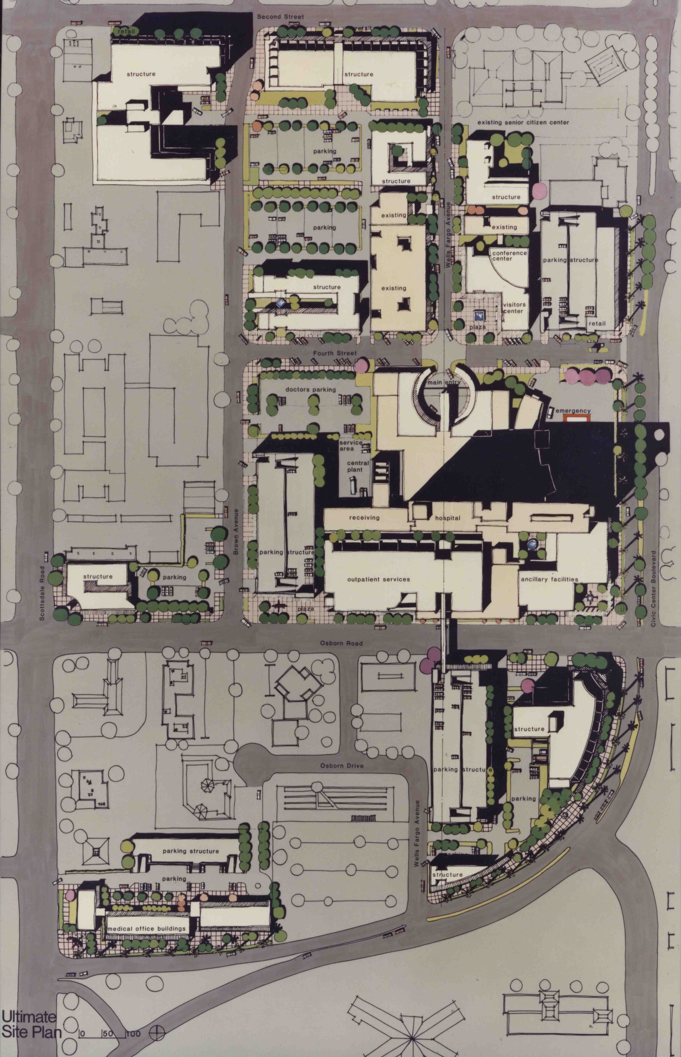
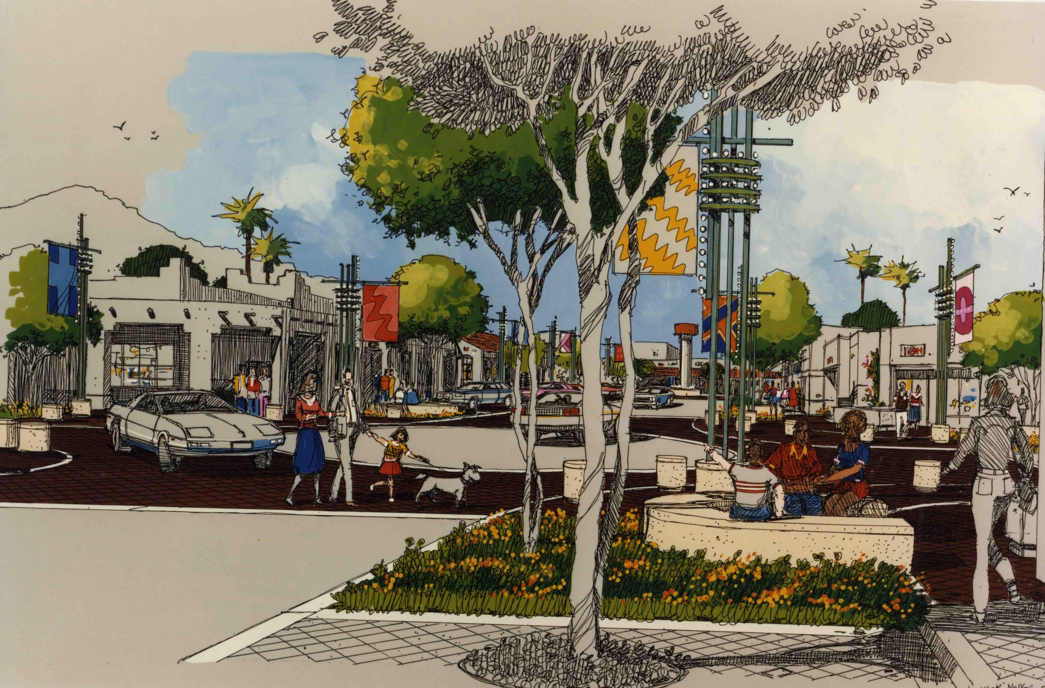
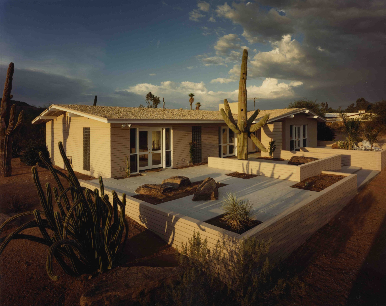
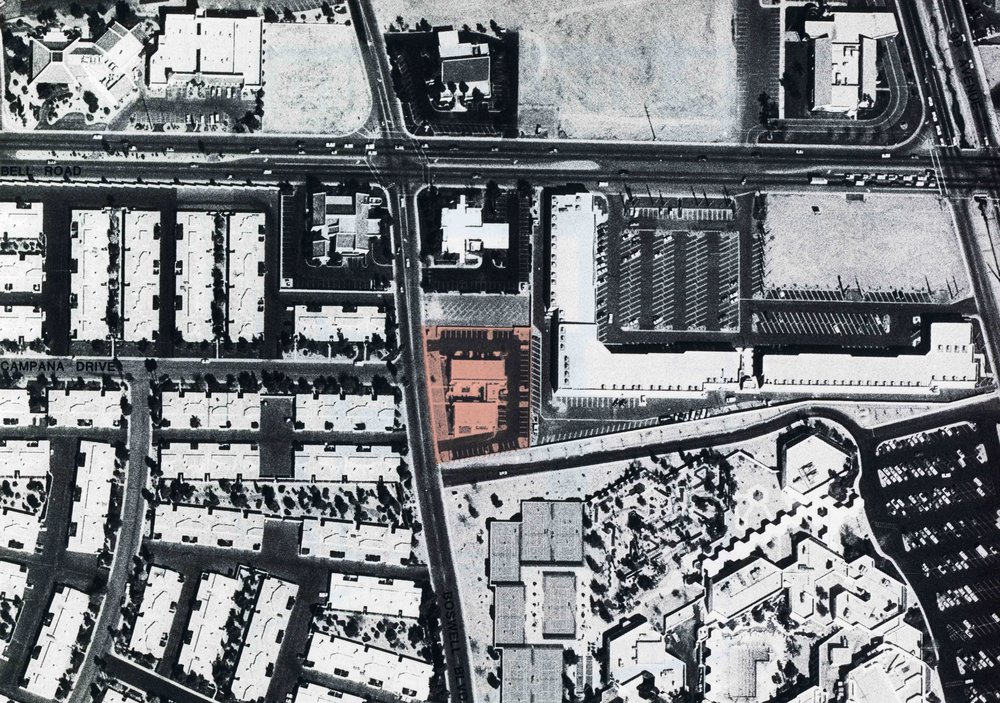
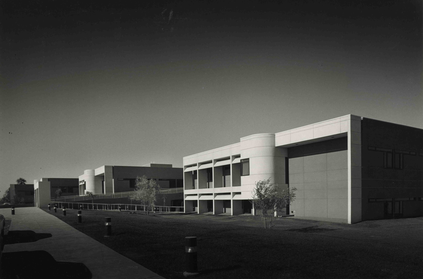
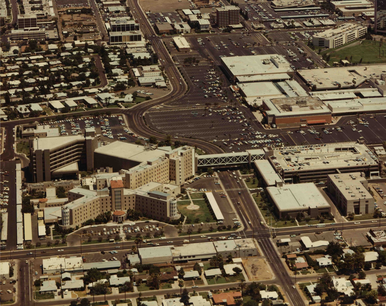
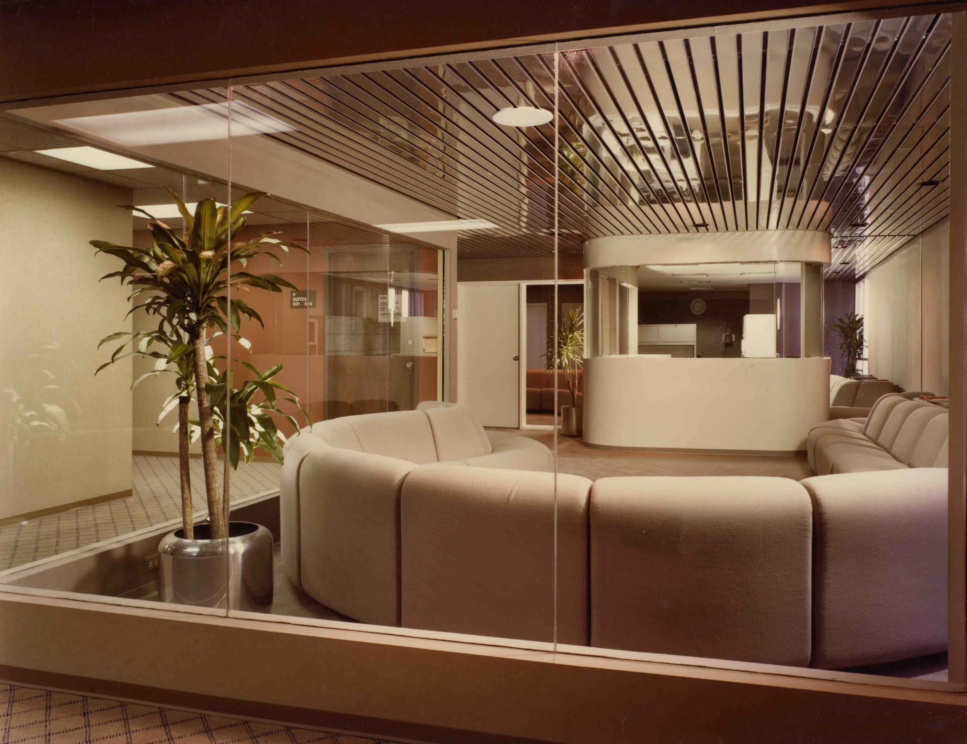
Douglas Sydnor Architect & Associates
2022- 2024 I Scottsdale, AZ
193,698 SF*
Project site is the southeast corner of 100th Street and Frank Lloyd Wright Boulevard in Scottsdale. Surrounding context includes multifamily residential to the north, Belmont Village senior housing with three levels of care to the east, single family residential to the south, and commercial across the street to the west. Southwest of the site is the Aztec Park and an elementary school with ball fields. There are distant views of the McDowell Mountains to the northeast and Taliesin West is about one-half mile to the east.
Program includes 168 residential units for older adults as one and two bedroom units, wellness suite, and amenities as lounge, dining and concierge and within this three-story structure with an outdoor courtyard. Exterior improvements include a fully outfitted internal courtyard with a swimming pool, spa, barbecue, fitness, fire pit, and shaded lounge seating.
The project includes ten one-story duplex units as a transitional form between the single family residential and three-story main structure. Each will have a two-vehicle garage, two bedrooms, tall living spaces, and secured patios.
Perimeter site improvements include a main entry, community garden of raised planters, dog run, network of pedestrian walkways, and generous open spaces and buffers with mature desert trees and drought resistant landscaping.
Vertical structures include a three-story volume with numerous strategies to mitigate its massing including a footprint that is a spiraling plan with bar-shaped wings and glazed connectors at open breezeways. Outside corners provided sculpted balconies, cantilevered pitched roofs, and recessed grade level patios. Horizontally-composed forms are reinforced with banding at the upper floor and roof structure edges; and the use of exposed stacked 8 x 4 x 16 concrete masonry units at the first level. Palette of natural materials, special building and site detailing, major identification signage, and outdoor lighting will be influenced by Frank Lloyd Wright’s body of architectural work in Arizona.
Architectural character was to reinterpret the nearby Taliesin West designed by Frank Lloyd Wright in the late c.1930s, knowing the site is located on a main arterial street named after him. Building forms are composed of projecting and recessed components, a broken roof profile with a stepping parapet wall, eroded outside corners with patios, balconies, and extended overhangs. Exterior materials are natural with warm-colored masonry at the first level and plaster at the upper levels, and recessed color accents as terracotta. Shading devices at windows and as vertical slats provide a visual depth to exterior elevations and will suggest a subtle horizontal movement across the elevations.
$42,000,000
*Joint association with Santulan Architects in Denver, Colorado.
2021 - 2024 I Scottsdale, AZ
388,000 SF*
This senior housing development is at the southwest corner of Scottsdale Road and Osborn Road in Old Town Scottsdale. The site is a 3.59 acre property and is more shallow, but runs the full block length from Scottsdale Road to 71st Street at the south side. Context includes multifamily residential, the Baptist Church of Scottsdale, and within close reach of the HonorHealth Osborn Campus.
The program includes 268 senior living units that include 38 Memory Care units, 77 Assisted Living units, and 132 Independent Living units. All units are raised above the first level 9,929 square feet of restaurant that will activate the street corner, and the structured parking not viewed from the streets. An additional lower level is for structured parking and accessed by a ramp off 71st Street. Street edges of Scottsdale Road and Osborn Road will be improved with a wide sidewalk, a tree row, landscaped planters, and some outdoor dining. On Osborn Road there will be the main residential entry and lobby with a drop-off and pick-up lane, and also leads to a vehicular entry to the parking structure. Elevated above the entry at the second level are the 27,780 square feet of amenities, such as as a common dining room, library, crafts classroom, hair salon, fitness center, administrative offices, and storage.
To the south there is an outdoor and public-accessible Paseo with hardscape, landscape, shade trees, and seating. This space is to be shared with the adjacent apartments, and where their north units are accessed directly off of this space.
The design mitigates its scale and building height by creating a spatial separation between the five-story senior living and four-story memory-care and assisted living building components. Overall building form steps back in terraces to comply with the required building setbacks and stepped-back plane from the streets and neighboring property. Additional features, such as as a first level shade canopy, recessed balconies, and various exterior and warm materials all contribute to softening the urban architectural character.
$85,000,000
*Joint association with Gensler Phoenix.
2020-2026 I Scottsdale, AZ
500,000 SF*
I was approached to lead a design team on this large mixed-use development in downtown Scottsdale. Site was an assemblage of three parcels including the 1961 Kimsey Building (former Triangle Building), the Rodeway Inn, and The Venue, which makes the mid-block property a full block deep. Project property is at the southern edge of the Fifth Avenue District and just east of the Scottsdale Arts District.
The program included 190 residential rental units with efficiencies, and 1, 2 and 3 bedroom units; and 168-room boutique hotel that is a Marriott AC Hotel brand. Lastly, the existing Kimsey Building would be adapted at the first level to residential amenities, and the second level would accommodate luxurious residential units. A subterranean two-level parking structure with in-part an automated vehicle retrieval system is extended below and throughout the property except under the historic building. Site improvements will knit together the programmed areas with some surface parking, entry portals, breezeway walks, seating, dog run, water feature, bike lockers, fire pit, alfresco dining, and lounge areas.
In addition, the design includes two significant public art sculptures; the ‘Luminal’ by Brian Brush of Bozeman, Montana; and the ‘Kimsey Grove’ by Jason Kelly Johnson and Nataly Gattegno of Futureforms in San Francisco, California. Both art pieces were influenced by the c.1907 citrus orchard planted on the project site by the Kimsey family.
The Kimsey Building was approved to be placed on the Scottsdale Historic Register, with a ‘Historic Preservation Plan and Design Guidelines’ document. New taller residential wings will be found west and north of the Kimsey Building. Southwest of the Kimsey is a series of multilevel town homes with street entries. New residential structures will define on three sides a raised courtyard with a swimming pool, cabana, lounging, and adjacent clubhouse.
Hotel fronts on Third Avenue and terminates the vista as one looks south toward the property on Craftsman Court. Northeast corner of the property serves as the prime vehicular entry to the development. Hotel street level indoor uses will activate the streetscape including the main entry, front desk, lounge, bar, and restaurant with outdoor dining. Hotel top level at the west end does have an expansive roof terrace with a swimming pool and bar, that will capture the distant Camelback Mountain and western sunset views.
Architectural character is influenced by the mid-century modern Kimsey Building and over 60 years later does reinterpret it for the residential and hotel components. New aspects have crisp clean lines, warm field colors, light green accent color, and aluminum window frames. Building volumes are mitigated with stepped building forms, recessed and projecting balconies, wrap-around windows to soften outside corners, and upper level terraces with landscaping. Hotel exterior material does include exposed warm-colored masonry accents and upper walls as a cooler dusty green that is a visual reference to the Sonoran Desert landscaping.
Clearly this mixed-use development will assist in reenergizing this Old Town Scottsdale retail and restaurant neighborhood, which has declined in recent years. It will generate new pedestrian traffic and activity on the adjacent streets while stabilizing the area and making it safer for locals, hotel guests, residents, and visitors.
$190,000,000
*Joint association with Gensler Phoenix.
2020 – 2023 I Scottsdale, AZ
23,115 SF
In the 1950s Lloyd Kiva New, a Native American fine artist and entrepreneur wanted to develop an arts center in downtown Scottsdale. Such a center would be an opportunity for artists and crafts people working in different medium to create their works on-site, the public could watch and learn about the artists’ process of creating, and they could sell their work. He did acquire property at the southeast corner of Craftsman Court and Fifth Avenue.
New commissioned Thomas Stuart ‘T.S.’ Montgomery to be the architect and the ‘Craftsman Court’ was built in phases from 1955 to 1958.
The original design provided five one and two-story retail structures defining an outdoor courtyard and is accessed by a series of breezeways. Each structure is constructed of stacked 8 x 8 x 16 concrete masonry units, full height glass with wood frames, and slightly pitched roofs of exposed 2x wood members. Character is mid-century modern rooted in the ranch style and captures a pleasant, inviting ambiance to visitors. Courtyard integrated a water feature, seating, desert plants, historic olive trees, shade trees, and hardscape for a quiet serene retreat.
Kiva Craft Center tenants included Lloyd Kiva New silk-screened fabrics and leather accessories, Flemish Glazenier, Erne’ the custom perfumer, Leona Caldwell fashions and jewelry, Skaggs Jeweler, Charles and Otellie Loloma pottery, a café, architects Charles Montooth and Don K. Taylor, and later Dick Seeger Design Studio and Lord Latigo leatherwork.
In 2020 the owners of the property since 1972, the Simonson family, commissioned our firm to refurbish all site improvements, existing structures, exterior signage, and new lighting for this Scottsdale Historic Register property. We enjoyed some forensic research into the original exterior building colors; and was successful with one 1956 article with colored images and some field sampling. The original Lloyd Kiva New building colors as warm plum block walls, off-white window framing, dark blue/grey wood beams, and natural wood soffits do recapture the original ambiance. New courtyard site improvements help recreate the original spirit and character; and by focusing on the idea of an ‘art garden.’ When one arrives at the courtyard the first impression will be the green screens that wrap the Palm Trees, hearing the nearby water feature, new shade trees, and finding comfortable places to sit and relax.
A National Register of Historic Places designation and related Tax Rehabilitation Credits were approved.
A second phase restores the existing FnB Restaurant north elevation with improvements. They include restoring and reinstalling the full height-stained glass panels, reinstalling the faceted glass panels, and repair and restore the existing glass tile mosaics.
$1,600,000
Photographs by Matt Winquist
2021 - 2022 | Scottsdale, AZ | 900 SF
The school returned to our firm 29 years later to have us remodel the existing entry, reception, gift store, and library spaces. Purpose of the renovation was to simply open up the area for easier pedestrian flow through the space and add substantially more millwork for concealed storage, display of gift store items, and open shelving for the library books. Millwork detailing is to reflect the idea that the school students create two-dimensional art that is framed, so the idea of ‘framing’ was also being applied to the library books with the millwork detailing. A series of existing windows with generous day lighting at the east wall informed the millwork design with alignments at the window jambs, and encouraged placement of manuscript/large book trays in front of the windows.
With the structure on the Scottsdale Historic Register, a Historic Preservation ‘Certificate of No Effect’ was obtained.
$48,500
2021 | Scottsdale Civic Center Library
Scottsdale, AZ
There was a community desire to feature a permanent display honoring some of the most significant and impactful non-profit civic organizations in Scottsdale, to be featured at the Civic Center Library. A survey was conducted and determined that over 60 organizations during the past 100 years should be considered.
Our firm provided a conceptual design for this display and included 16 two feet wide by four feet high panels, which totaled 32 feet in length. The first panel would be an introduction and include a listing of additional organizations beyond the featured in the 15 panels. A five-member independent panel voted and selected the 15 organizations to be featured; and all were very pleased with the wonderful cross-section of the community that the organizations represented.
Community leader Jim Bruner approached Diana Smith about this potential project, and she was key at raising $30,500 from six donors. Later the Friends of Scottsdale Public Library funded over $8,000 for the display lighting.
Display system included the 15 panels, where each panel could have its official name, an image, brief mission statement, and an area for additional information or listing of Past Presidents or award recipients as they may choose. Each of these subpanels were removable so the words and images could be easily changed in the future.
Our firm did provide the pro-bono design services and support the capital campaign over three years.
2018 I Phoenix, AZ | 12,500 SF *
I served as the design architect on this project. Program included the Command Center, Airport Emergency Operations Center, administrative suite, kitchen and staff lounge, conference rooms, media office, staff restrooms and lockers, and mechanical spaces. Exterior requirements included a staff patio, parking lot, mechanical equipment yard for generators and HVAC, and receiving and deliveries.
The Command Center monitors over 1,500 cameras throughout the airport and does respond to about 50 calls per month. About 13 per year are declared an emergency and trigger the assemblage of about a dozen governing agencies at the AEOC. Such emergencies may be a fire, flooding, luggage equipment shutting down, terrorist threat, and more.
Floor plan was very responsive to the City-furnished functional and technical requirements, and particularly as it applied to the Command Center and AEOC. They were able to view a large video array that was programmed to view a single image or dozens simultaneously. One of the most challenging requirements was noise control from the adjacent airport tarmac where commercial aircraft taxied past the property and for aircraft flying overhead. This led to the roof having a cast in place concrete slab integrated with the steel-framed structure, and all exterior windows having dual windows and a significant air gap between the units.
Architecture utilized an 8 x 8 x 16 ground face concrete masonry unit at bearing walls, coated aluminum wall panels at the AEOC and at the fascia, masonry coping flashing, and dual pane insulated windows. Some steel-framed shade canopies occurred above glass areas and at the staff patio. Interior was bathed in natural day lighting from many sources to minimize the use of energy for artificial lighting during the day.
Landscaping was xeriscaping with a few trees, as we were to discourage birds roosting near the airport runway. With many sustainable strategies the project did receive the Leadership in Energy and Environmental Design (LEED) Silver Level Certification.
$13,000,000
*Completed with previous firm, Gensler Phoenix.
2017 I Avondale AZ I 31,000 sf*
Study was to focus on an existing 8 year old library within the municipal complex. Aspects that were to be assessed and evaluated included the functionality, technologies integration, equipment, potential partnerships, and special issues such as acoustics.
Study was to confirm if the library reflects the needs and desires in the Avondale community; and so the demographics would be gathered and analyzed to determine the new and improved library services and resources.
Mr. Sydnor authored various Study chapters that examined the existing site improvements and building conditions including functionality, outdoor spaces, building systems, parking, energy efficiency, and more.
He worked with consultant Library Systems and Services of Rockville, Maryland.
*with previous firm
2019 I Scottsdale AZ I 2,300 sf
Scottsdale Public Libraries desired a permanent home for their historic documents collection and at the new Scottsdale Heritage Connection (SHC).
Interior improvements were made at the Civic Center Library, accessible to the main entry, café, ‘Knowasis’ teen center, and reading room. Uses include a research space with work areas, quiet room, lounge, area for small gatherings and lectures, public computers, equipment, and storage systems.
The space is enveloped and defined by the actual archival material with full height wood casework. Casework has open shelving, secured enclosed units, and glazed openings to the surrounding spaces.
A display case anchors the SHC entry and has rotating exhibits. A video screen is used at the entry area with programming and events information.
A staff member or volunteer monitors all new spaces at a station.
Improvements are constructed of a prefabricated partitioning system, raised flooring system, natural wood millwork, clear glazing at corners, and a wood column and beam system staged for a future mezzanine above.
SHC is a faceted jewel wrapped in taupe-colored panels. It reads as a sculptural object in the larger 1968 Civic Center Library former reading room. A linear gallery extends around the SHC and for rotating historic exhibits.
Branding of the SHC including logo, color, signage, and images were also developed. Completed in 2019.
Firm provided pro bono architectural services and served on the fundraising committee.
$500,000
2010 – 2016 I Mesa AZ I 50,000 sf
A dozen sites were explored with the client, but they ultimately entertained a City of Mesa offer for a land lease on a downtown property; and with discounted utilities. Site is the southeast corner of McDonald and First Avenue, which is one block south of the downtown’s Main Street. It also has easy access to the nearby Mesa Arts Center and a new light rail station.
To activate the urban First Avenue streetscape interior functions as the main entry, lobby, gift shop, café with al fresco dining, and changing gallery were positioned on this edge of the floor plan. Each of these uses would have tall clear glazing for transparency and many with direct access off the street.
A three story approach accommodated the total program and included an internalized courtyard open to the sky. Courtyard would serve as a point of orientation as one moves through the plan and on each level. It would also introduce daylighting to many of the interior spaces and circulation areas.
Other functions would be a research library, archival storage with an Automated Archival Retrieval System (AARS), administration suite, meeting rooms of varying sizes, a 100 seat lecture hall, Taiwanese Center, back of house receiving and labs; and a multi-use roof deck. Approximately 10,000 square feet would be shelled space for future internal growth.
Structure is cast in place or precast integrally colored concrete, gold anodized metal siding as accents, and dual paned and colored glazing to suggest the internal uses.
Character is very heroic and wall-like, which is appropriate for the lower Sonoran Desert. Senator Barry Goldwater’s iconic photography with framed views, textures, patterns and Southwestern authenticity were strong influences on the architecture.
LEED Silver Level Certification was to be pursued and public art integration would be a priority.
$35,000,000
Public Relations
Arizona Republic, AZRE: Arizona Commercial Real Estate, You Tube, Voice of Scottsdale, USA Today, Television Channels 3 and 12.
2014 I Scottsdale AZ I 13,500 sf*
Client purchased two existing and adjacent office suites in the Southbridge Development that fronts on the Arizona Canal in downtown Scottsdale.
Each suite had different interior character and circulation systems; and so the new reconfigured plan simplified the circulation for efficiency, addressed exiting, and knitted the suites together in a holistic approach. Plan increased the existing 7 offices to 28; and most with exterior windows for day-lighting and dramatic views.
Program also required open flexible areas for collaboration, staff game tables, future work stations, and special event receptions. Conference rooms were provided and additional support as files room, IT, kitchen, and storage.
Existing base finishes were preserved and reused wherever possible including the French barn siding as partial flooring, raw concrete floors typically, and smooth gypsum board walls.
Strategically placed vertical glass slots dissolved room corners and suggested the spaces beyond. Waiting and Reception main wall received a custom panelized system with a routed grid and diagonal line that actually suggests the firm location within the city grid and at the Arizona Canal. Firm name was integrated in this same system.
Furnishings came with the suite and adapted to the new plan quite well.
Character is creative office with a minimalistic or primal quality, which reflects this young growing law practice; and as staff has doubled in size since completing the interior improvement.
Awards
2015 IIDA Southwest Chapter PRIDE Award of Merit in the Single Space Category
2014 Top 10 Offices We'd Like to Work In, AZRE Magazine
Publication
AZRE Magazine
*with previous firm
2014 I Phoenix AZ I 184,061 sf*
FS1A (Fillmore Street and First Avenue) mixed-use development was based upon people's needs in this predominantly Latino district.
A survey of downtown leaders and stakeholders determined the most appropriate functions; and included a Mexican Cultural Center with multi-use community room, classrooms and performance venue; farmers market, authentic Mexican restaurant, snack bar, bike rental & repair shop, dry cleaners, flower shop, artists and affordable housing, changing art gallery, flexible creative office for the design community, and roof deck coffee bar.
Focus of the plan was an outdoor plaza that connected mid-block with the Civic Space Park, cultural center, and an activated 'Artists Alley.' Plaza was for special events, festivals, and performances; with an infrastructure of audience stadium seating, hydraulic stage platform, lighting, sound system, great acoustics, and ability to secure the open ends with pivoting panels.
This outdoor space extends to the upper level offices, roof-top desert and sculpture garden; and community garden that supplies the restaurants with organic produce.
This linear space culminates at a tall rainwater leader, which celebrates the development exploiting many different methods of low water use and harvesting rainwater for the roof drought-resistant landscaping and garden.
Integrated solar arrays at the west facing walls contribute power and lessen the peak energy demands.
Project does refer to the historic commercial structures that once stood on the property by using the original 50 feet property width as the site overall planning module. Secondly, the street arcades found in historic downtown Phoenix have been brought back as a continuous shading device that provides access to street level uses.
Additionally the three story height is reminiscent of the original low scaled buildings, whereas the northern midrise residential tower is a transitional volume to the very tall Westward Ho Hotel across Fillmore Street.
Character is a very sophisticated and well proportioned infill development, and uses a natural palette of local materials.
Competition submission was completed with architecture students Elizabeth Sydnor and Nathan Landreville.
Award
2014 AIA Arizona Arid City Synergy Design Competition 2nd Place Award
Publication
AZForum Magazine
*with previous firm
2013 I Scottsdale AZ I 1.6 miles
An initiative to improve the McDowell Road corridor was undertaken and to jumpstart its redevelopment in the slow local economy.
After visiting the area, adjacent neighborhoods, and visualizing what might provide the most impact the GC 1.6 (Green Connection - 1.6 miles) was developed.
Design focused on the existing road right-of-way and from 64th Street to the Indian Bend greenbelt. This enabled the City of Scottsdale to be the sole owner and not have the need to assemble private properties.
City transportation engineers confirmed that 2 of the street lanes could be removed as the remaining lanes would handle the future traffic volumes. The gained dimensions from the lanes were added to the center median, thereby creating a 30 feet wide space for improvements.
A pedestrian pathway that was mostly elevated to clear span over street intersections was suggested. Within the pathway a landscaped planter would be the full width except a raised walking surface, seating, shade structures, public art, interpretative signage, and perimeter guardrails were to be provided.
At street intersections the walkway sections would cantilever and angle off to grab long vistas down the streets.
Accessible ramps would occur at the ends, and exit stairs and elevators periodically. This passive recreational amenity would vary its experience over its length with the new landscape taking cues from Papago Park and the oasis-like greenbelt.
Slipped underneath at street intersections would be small shops as coffee bars, hat shop, bike rental, cafes, and other desired uses.
At the west end in Papago Park a new 5,000 seat outdoor amphitheater would serve as a destination anchor, and with shared parking off-site at the existing Phoenix Zoo and Desert Botanical Gardens.
Social media was used as an interactive website, emails, and more input was gained from the public and suggested strong support. Design triggered a great of deal of community interest including 175 attending a Neighborhood Town Hall at Skysong on a work day evening.
Team was prepared to fund the collection of petition signatures to place it on a ballot, but were not optimistic when an earlier City bond vote did not pass.
$75,000,000
Publications
Scottsdale Republic, Voice of Scottsdale, Arizona Republic, AZForum Magazine, KTAR Radio, Fox Channel 10 Evening News, Channel 3, LNC for ABC News 15 – KNXV Channel 15, CBS, and FOX.
2003 – 2012 I Paradise Valley AZ I 53,000 sf
A master plan for the 9 acre property was required and after studying many options it was approved and continued the Special Use Permit on this residential zoning for a 12 year period; and in lieu of the typical 5 years. This plan described the ultimate build-out of the property and how a phased series of expansions would be respectful of the existing campus uses and structures.
Over time, the firm completed three phases and included a new restroom core; life safety improvements as a fire alarm system, fire sprinkler systems, new exit doors with proper hardware; new insulated glazing at the classroom wing; new active sewer line for the first time in 60 years; and identification signage.
Additions were respectful of the original 1961 organic character by architect Blaine Drake, a disciple of Frank Lloyd Wright.
$2,200,000
Publications
Northeast Valley News I Scottsdale Republic I The Arizona Republic
2011 I Scottsdale AZ I 1 acre
Existing SRP Substation was proposed to be relocated to the northeast corner of 68th Street and Indian School Road in downtown Scottsdale. Three properties on the Arizona Canal were assembled to create a 1 acre parcel.
Site plan respected the SRP spatial, functional, security, and technical requirements for a power substation. In addition an equestrian trail and multi-use pedestrian pathway was required to move along the substation edge and gain access to the crosswalks.
Design proposed a small community Canal Park on the street corner with a shade pavilion, hardscape, seating, water features, shade trees and desert landscape.
Site perimeter received a continuous cast in place concrete wall with vertically-faceted surfaces and green glazing inserts. A wide textured concrete walkway was provided on the canal south bank for use by joggers, dog walkers, biking, and equestrians, while shade trees and drought resistant landscaping were provided throughout.
Public artist Laurie Lundquist integrated a suspended piece within the shade pavilion composed of metal drapery and a large fan to encourage a slow movement not unlike the adjacent canal water.
Project gained a City utility easement abandonment approval.
Extensive public outreach to the surrounding residential subdivisions including the Arcadia neighborhood.
$25,000,000
2009 I Scottsdale AZ I 21,242 sf**
Developer set aside a 4.4 acre property for municipal uses in the Silverstone Development of north Scottsdale.
A branch library program was developed. The structure was held to the higher elevations for better drainage; and site improvements did include 100 parking spaces, a drive thru lane for pick-ups and drop-offs, a public patio, and an entry bridge.
Program included a large reading room, teen center, early learning, story time, quiet study rooms, café/newsroom, computer lab, gift shop, cashier, multi-use meeting rooms, and administration.
Equipment included self-check-out, automated sorting of returns, 52 public computers, audiovisual, and video screens.
Reading room was to be very flexible by providing raised flooring for easy rerouting of power and data; and easy rearrangement of the shelving and furnishings.
Design concept wanted to create a mirage in the upper Sonoran Desert and was explored with many strategies. The exterior metal panels received a factory-applied finish with mica in the mix, so that as you encounter the building it changes its coloration to silvers, greens, and mauves.
Building forms were to be mitigated by the shifting floor plan, a broken roof profile, and frontal pieces cantilevered to appear as floating.
Reading room is a day lit pavilion with clerestories, tall windows to frame the landscape views, and glazing that addresses the public patio.
Visually anchoring the structure to the site and as the floor plan backbone is a long and tall concrete wall.
Interior base finishes typically used products with recyclable content and lighting was energy-efficient LEDs throughout. Project did receive LEED Gold Level Certification; and integrated public art by Anna Skibska of Seattle and Mayme Kratz of Phoenix.
There was a series of public workshops that did lead to the need for community meeting rooms.
Project did gain City of Scottsdale Development Review Board approval; and numerous city departments were involved including Libraries, Facilities, and Capital Improvements.
A CMAR delivery method was used and Haydon Building Corp did return $250,000 to the City.
$7,668,000
Awards
2012 Scottsdale Environmental Design Award
2011 AIA Arizona APS Energy Award
2011 Valley Forward Association I Award of Merit I Civic Buildings
2011 New Landmark Library I Library Journal
2010 AIA Western Mountain Region Honor Award
2010 Gold Medal Building of America Award Case Study I Building of American Network and Lawrence Street Publications
2010 Environmental Design + Construction Magazine Excellence on Design Award
2010 American Library Association I Library Design Showcase
2010 Annual AZRE’s RED (Real Estate and Development) Award and sponsored by Arizona Public Service I Most Sustainable Project of the Year
Publications
The Construction Specifier, The New Public Library: Precedents, Projects and Design Innovations for 21st Century” international survey, So Scottsdale, Green Living Magazine, Building Design + Construction, Metal Architecture, Architect, Eco-Structure, DCD-Design Cost Data, The Arizonan, Phoenix Business Journal, www.desertlivingtoday.com, Metalmag, Celsus: A Library Architecture Resource, Architectural Products Magazine, Examiner.com Phoenix, American Libraries, The Arizona Republic, AZRE Arizona Commercial Real Estate, Sources + Design, The Peak, ASU KAET 8 Cronkite Newswatch, Scottsdale Republic
** with joint association
1989 & 2009 I Paradise Valley AZ I 7,000 sf*
A 2-acre site was adjacent to the 1959 Mountain Shadows Resort Development in Paradise Valley and had dramatic views of Camelback Mountain.
A site plan developed that proposed hedges to the rear and side property lines for privacy and security. Entire plan was based on a 4 feet grid, which reflects a module consistent with construction material dimensionality.
The main structure runs east/west for better solar orientation and with building wings extending north and south.
A series of outdoor spaces developed and include a vehicular entry court, service area, and terraced yard with a swimming pool, spa and a shade pavilion.
Home includes living, dining, library, kitchen, breakfast, office, maid’s quarters, 3 bedrooms, 3 ½ bathrooms, and a 4 car garage.
Technologies were integrated such as a computerized light-switching system, solar cells to trigger automatic blinds at clerestory windows, and a dumbwaiter for sending wine to the roof deck.
Exterior is clad in white preglazed masonry units, painted metal roofing, insulated glazing, and a foam roofing system. Interior finishes include terrazzo flooring and carpet, smooth gypsum board walls, and Birch wood accents.
Design provided museum quality lighting for a contemporary art collection with pieces by Anuszkiewicz, Henry Moore, Jean Arp, Victor Vasarely and more.
Home was designed for entertaining large groups.
An addition to the home with 2 bedrooms and a play area for the new home owners was completed in 2009.
$1,500,000
Awards
1992 Arizona Masonry Guild Excellence in Masonry Citation Award
1991 First Place I Residential Arid Landscape I Arizona Landscape Contract Association
1991 CACAIA Honorable Mention Design Award
1990 AIA Arizona Award of Excellence in Architecture
1990 CACAIA & Phoenix Homes and Garden Magazine ‘Arizona Homes of the Year’ Honor Design Award
1990 Best Overall Xeriscape Design I Arizona Municipal Water Users Association
Publications
Scottsdale Airpark News, Phoenix Homes and Garden Magazine, The Scottsdale Tribune, Arizona Republic, CM Architecture, Showcase of Interior Design, and Arizona Masonry Guild Newsletter
*with previous firm
2008 I Tempe AZ I 50 acres
A holistic master plan was envisioned for the existing institutions and proposed additions to this 50 acre property at College Avenue and Curry Road in Tempe, Arizona; and within Papago Park.
Specific uses included the Arizona Historical Society Museum (AHSM), O’Connor Center for Civil Discourse, a City ballfield, Eisendrath Center for Water Conservation, water treatment pond, ‘Green Line’ riparian area, and potential AHSM Addition with the Barry and Peggy Goldwater Library and Archives. A new 2 level parking structure was proposed to address the increased parking demands.
Plan ties together these various uses and suggest new pedestrian pathways and bridges that could connect them in a very functional and experiential manner.
Master Plan is an acknowledgement that a critical mass has developed with these cultural and recreational amenities being brought together within the Tempe community.
Diagrams below explored the potential of the Barry and Peggy Goldwater Library and Archives remodeling the existing AHSM facility, while respecting their existing functions.
2006 I Chandler AZ I 8,100 sf
An existing 13 acre municipal solid waste campus required various site upgrades and 3 new structures.
Site improvements included new drives, expanded parking, removal of temporary structures, solid waste depositing area, truck tunnel and scale, walkways, and drought resistant landscape.
New facilities include an Administration Office, Household Hazardous Waste, and Recycling/Warehouse; and each had very different programs. Administration included a community room, waiting, open stations, offices, and conference rooms. Hazardous Waste had a drive thru lane for public drop off and a sorting/processing room. Recycling structure was for volunteers to repair bicycles and general storage.
Each structure was constructed of exposed concrete masonry units, painted metal siding, and insulated glass. Administration building narrow glazed ends had steel-framed shading canopies to filter the harsh sunlight, and views to secured outdoor patios.
Firm was responsible for all vertical structures and teamed with HDR Engineering as they managed the new site improvements.
Layton Southwest was the CMAR and did return $25,000 to the City of Chandler.
$4,500,000
2004 I Chandler AZ I 5,383 sf
Site was a remnant property within a single-family residential context. Property was rezoned to Planned Area Development (PAD) for the dance school.
The tight restrictive site required a two-story approach with retention in front and parking to the rear.
Floor plan placed the main dance studio toward the street with tall privacy walls and clerestory day lighting. Remaining first floor uses are the waiting, reception and a real estate office with a separate entry. Second level was for a youth dance studio, costume storage, and main dance studio overlook.
Exterior was painted concrete masonry units, translucent and insulative glazing, exposed glu lam beams, and standing seam metal roof.
Butterfly roof form is a contextual and visual reference to the surrounding pitched roofs of the homes and to the upward reaching arms of a ballet dancer.
$1,300,000
Award
2007 City of Chandler Architectural Excellence Award
2002 I Rio Verde AZ I 13,750 sf
An existing 1970s Spanish Colonial Revival styled community center within an adult retirement community was becoming dated and did need to be upgraded in the marketplace.
New additions included a fitness room and an art room. Other uses that were renovated included the main lobby, administration, multi-use rooms, restrooms, dance studio, and a library.
New entry was reidentified with an outreaching wall, cantilevered canopy, glass doors, new steps, and signage.
Fitness addition to the street served as a glazed billboard that visually announced changes had occurred at their community center. It was transparent, contemporary, well-scaled, and displayed the internal activity.
Existing structure was of substandard construction and required substantial field repairs to meet current building code and structural requirements.
$1,500,000
2002 I Mesa AZ I 10,480 sf
Site was within a retail center, located on a destination pad property, and new building improvements were to meet the Center Design Standards.
Program included 52 personal care rental studios, waiting lobby, boutique shop, tenant lounge, and extensive parking spaces.
Plan stretched the building east/west for maximum public exposure and for better solar orientation. The H-shaped floor plan minimized circulation and traveling distance to each suite from the entry.
Lobby is a tall day lit volume with a focus on a public patio, theatrical lighting and rich colored furnishings. Retail shop is off to the side, very open, and has jewel-like display cases. Main entry walk carries into the interior and through the lobby to the patio beyond.
Construction is exposed concrete masonry units with varied textures, metal panels at the lobby roof and corridor ends, and insulated glazing.
Project required public outreach and City of Mesa Design Review approval.
$1,350,000
1999 I Phoenix AZ I 5,292 sf
Site was a pad property within a larger retail development that had a fitness center and a gas station.
Immediate site was fronting on Scottsdale Road with a narrow width and greater depth.
Program included a dry cleaning operation with public counters, work area, restrooms, storage, 2 lane drive-thru, and parking. There was also an office suite for a future tenant.
Building form is a wedge that rises to the street for a strong public presence and refers to the adjacent residential roof pitches.
It is constructed of parallel exposed concrete masonry unit walls with an 8” stacked pattern and tall glazing facing the street for displaying the internal activity including the clothes conveyor.
Glazing with openings is also provided for public access at the drive thru and shaded with a large canopy.
Self drop-off and pick-up niche is provided as a customer convenience.
$872,000
Award
2001 City AZ Magazine 2nd Annual Design Awards I Retail Award
1998 I Salt River Pima-Maricopa Indian Community AZ I 48,000 sf **
Site is at the east edge of the Scottsdale Community College and was to anchor a new campus entry.
Program included a dozen departments including culinary arts with 2 restaurants and commercial grade teaching kitchen, interior design, administration for justice, drafting, hotel and restaurant management, equine science, and film and television.
A Campus Master Plan required a pedestrian pathway move through the proposed site, so a logical and functional split occurred within the program. Pathway was enlarged and defined as a gathering place for socialization and sharing of ideas between the students, faculty, and staff. Features provided were seating, shade trees, permanent shade canopy, and future public art.
Structures were constructed of concrete masonry units and used a ‘Shadow Block’ unit at infill walls. Glazing was dual pane and green tinted, which was a visual reference to the surrounding landscape.
Faculty office windows frame landscape views whereas the restaurant windows frame Red Mountain to the east.
Floor plan is very efficient with T-shaped circulation and a series of skylights.
Building systems as structure, power trays, mechanical ducting, electrical conduits, and roof drains are exposed at the interiors as a teaching tool for the Building Sciences program.
Project was the very first Salt River Pima-Maricopa Indian Community Design Review case with an approval; and it did refer to strategies at meeting their design standards.
$4,500,000
Awards
2000 Southwest Contractor Magazine ‘Best of 2000 I Architectural Design Merit Award’ in Arizona
1999 Arizona Masonry Guild Excellence in Masonry ‘Divine Detail’ Award
**with joint association
1998 I Scottsdale AZ I 6,875 sf
Site is located within an existing shopping center, and as one of the last retail pads.
A branch bank was proposed and uses included waiting, a teller line, customer platform, conference room, private offices, vault, staff lounge, and multi-lane drive through.
Structure is positioned tight to the street to accommodate the drive through lanes to the east, and continue to use the existing parking.
Structure was contextual with the frontal piece aligning with an existing anchor use façade and the remaining sides using a steel cantilevered outrigger detail as reference to the existing wood outriggers. A concrete masonry unit matched the existing center size and color, but was used as bearing walls in lieu of the existing veneer units.
Glazing faces a major street as a pure retailing idea to display the bank internal workings.
Project received approvals from the McCormick Ranch Architectural Review Committee and City of Scottsdale Development Review Board.
$850,000
Award
1999 Arizona Masonry Guild Excellence in Masonry Citation Award
1997 I Scottsdale AZ I 280,000 sf
Based upon a need for new municipal office space within the downtown’s Civic Center Mall area, this study worked with a dozen city departments to determine its future spatial needs.
A functional program suggested a 280,000 square feet complex with a series of municipal offices, a new city hall, and adapting/restoring the existing city hall into a staff training center.
In addition the program explored a Public Private Partnership (PPP) with leasable retail on the Miller Road frontage and multi-family residential above some city offices.
Focus of the master site plan was an outdoor plaza designed to accommodate 10,000 people during special events and celebrations. The circular plaza perimeter was ringed with a shade canopy and suspended above was a fabric wrapped structure for shade.
Below all structures was a subterranean parking garage with light wells.
Energy efficiency was reflected throughout with buildings having an east/west orientation, shade canopies at glazing, exploiting day lighting, and well insulated building envelopes.
Deliverables included a functional program, master site plan, exterior elevations, character sketches, physical models, and a conceptual cost estimate. Study was packaged as a City bond vote question.
Firm teamed with 3DInternational, Inc. that was responsible for the functional program and costing.
$80,000,000
1997 I Scottsdale AZ I 22,000 sf
Existing 1967 Valley National Bank Branch was threatened with demolition. It was demonstrated to the developer client that two small additions and infilling a series of outdoor breezeways for rentable space enlarged the floor plate in the market. This would make the development financially viable while being able to salvage the mid-century structure.
An existing ancillary drive-thru structure was removed to expand the parking and support the rentable space.
Existing precast concrete site panels were retained at the large rear patios.
New additions were elegant steel and glass forms that slipped under the existing roof fascia, thereby respecting the original roof profile and building form.
More full height glazing was provided to the Scottsdale Road frontage to display the products and services offered.
Some existing precast concrete panels and steel beams within the body of the building were reused as signage monuments and a bus shelter canopy with seating.
$1,350,000
1997 I Scottsdale AZ I 3,300 sf
A 2 acre site is located in downtown Scottsdale and south of the Main Street gallery district.
Program included a Passenger Services Building with ticketing, manager office, police satellite station, café, public restrooms, and storage for performance furnishings. In addition shade canopies, performance venue structure, and a clock tower included.
Extensive site improvements with hardscape, a Palo Brea Tree grove, seating, and signage kiosks.
Design concept viewed the existing parking lot with having no character, so a new character was to be brought to the site. Conceptually the top 1 foot layer was activated with overlapping systems as 3 centroids with radiating concentric rings of contrasting materials and with flaring vanishing zones that defined vertical structure locations. This layer was then folded up to become walls and folded again to become roofs, and used for all structures.
Site and floor plans developed angular relationships among the components thereby creating very a dynamic dialogue among them. A continuous canopy of shade trees were provided as a high priority and to suggest that the architecture will be encountered as one moves through the grove.
Team included internationally known and New York-based public artist Vito Acconci, and evolved into the most important integrated public art installations in Scottsdale.
$2,200,000
Awards
1999 ‘Scottsdale Places’ Award
1998 Southwest Contractor Magazine Best of 1998 ‘Best Architectural Design’ in Arizona
1997 Valley Forward Association Award of Merit
1997 Arizona Masonry Guild Excellence in Masonry Honor Award for Use of Material
Publications
New Times, Scottsdale Tribune, The Arizona Republic, Scottsdale Airpark News, Downtown Connection, KTVK Channel 3 Television, Scottsdale Magazine, Sources and Design, Southwest Contractor
1996 I Scottsdale AZ I 3,100 sf
Site is a tight urban corner in downtown Scottsdale.
This dry cleaning facility included public service counters, work area, storage, restrooms, 3 lane drive thru, and parking. Cleaning supplies included environmental products that set a national standard.
The efficient site plan placed the structure with its square footprint tight to the street corner, drive thru to the south, and shaded arcades at streets and not unlike the other intersection corners.
Structure is exposed concrete masonry units with colored bands and shifted horizontal courses. Tall glazing and doors provide access to the drive-thru and is shaded by a large shade canopy.
Steel plate-framed windows face the streets to display the internal workings including the kinetic movement of a suspended clothes conveyor.
Street corner location is expressed with tall glazing wrapping the corner and shade canopy columns all rotating 45 degrees to reflect the surrounding vehicular movement.
$425,000
Awards
1998 Western Mountain Region AIA Award of Merit
1998 AIA Arizona Citation Award
1996 Southwest Contractor ‘Best of 1996 Outstanding Private Project’
1996 I Scottsdale AZ I 57,412 sf
The site is located adjacent to the Scottsdale Airport runway and fronts on Frank Lloyd Wright Boulevard.
Project scope required the project to be two structures, and positioned in a way to have a dynamic relationship to one another.
Function was a priority being professional offices and warehouse space, but also utilizing natural daylight. Horizontal and insulated glazing in the offices were used for maximizing day light and exterior views.
In addition, high bays and access from large roll-up doors were used in the warehouse.
Noise control for the office space was another concern addressed by acoustical buffers as a site wall and positioning interior warehousing toward the runway.
Construction consisted of exterior concrete tilt panels and recessed infill walls of concrete masonry units. The roof was a panelized wood structure, and used roof-mounted mechanical package units. For future tenants, the utilities were staged in a way for efficient and easy access.
Drought resistant landscaping was utilized, as well as custom detailing at site walls, signage, and parking shade canopies.
A series of tenant interior improvements were also provided.
Airpark 183 sold for the highest price per square feet ever paid in the Scottsdale Airpark at the time.
$3,500,000
Award
1996 Arizona Chapter I American Concrete Institute, Industrial Project Under $5 Million
1996 I Phoenix AZ I 200,000 sf*
Site is a full city block at Central Avenue and McDowell Road, and within the context of historic residential districts.
Museum required a major addition and renovation with a new lobby, changing gallery, community multi-use room, permanent collection galleries, lecture hall, collections storage, café with outdoor dining, classrooms, visual arts library, and administration.
Theater program included new ticketing, green room, light booth, restrooms, and renovated main theater and back of house functions.
Expanded museum was a two story addition with forms that focus on the recessed main entry. Addition addressed the urban edge facing Central Avenue and provided a drop off zone for large groups.
Exterior materials included architectural precast concrete panels with green quartz from Utah and mica sand from Georgia to activate the surface under different lighting conditions. An indoor ramp, stair and stem walls were concrete with black integral color.
On the courtyard side provided tall clear glazing and with natural metal siding above. New mechanical system addressed the restrictive temperature and humidity controls to protect the art pieces.
Museum quality lighting was a mix of types to provide a wide range of options. Special systems as security, communications, audiovisual and data were coordinated and integrated.
Theater received new roofing, mechanicals, lighting, catwalks, acoustical treatments, base finishes, and theater seating.
Site improvements provided throughout as a revitalized courtyard, patios, walkways, landscape, lighting, signage, and reinstalled public art pieces by Paolo Soleri, Jacques Lipchitz, and Francisco Zuniga.
There was extensive public engagement with the historic districts, and gaining approvals from the Encanto Village Committee and the Central City Design Review Board.
$25,000,000
Awards
2007 Arizona’s 150 Greatest Architectural Achievements; AIA & Arizona Commercial Real Estate Magazine
2002 CityAZ Magazine ‘Top 10 of the Last 20 Years.’
2000 City Pride Commission I Point of Pride
1998 Western Mountain Region AIA Award of Merit
1998 Arizona Masonry Guild Excellence in Masonry Gold Trowel Award
1997 AIA Arizona Merit Award
1997 Metropolitan Home I 100 Best Designs
Publications
Sources and Design, The Business Journal, Monitor, Architect, Metropolitan Home, CityAZ Magazine
*with previous firm
1995 I Phoenix AZ I 7,100 sf
Hillside property is located at Camelback Mountain southern foothills.
Program was to transform a mid-1970s Spanish Colonial Revival styled home into a contemporary residence. Existing uses to be expanded included living, dining, kitchen, family room, master bedroom suite, and garage.
A phased master site/floor plan was provided so that over time it would eventually be a functioning and cohesive whole. Client liked it so much that the entire project was completed in one phase.
Final design provided a two-story addition for living and a master bedroom suite at a second level to capture the city views and lights. At the opposite end of the home an existing garage was structurally failing so it was removed, grades excavated down so it aligned better with the street, and enlarged. Approach provided a three level home with most functions on the mid-level.
Exterior exploited a sweeping, cantilevered and floating roof plane which protected and shaded the recessed spaces below. It is a metaphorical reference to Camelback Mountain and spatially tied the entire composition together.
Materials included exposed concrete masonry units with varied textures, precast concrete lintels, painted metal siding and roofing; and insulated glazing units.
Existing rear yard swimming pool was pulled into the composition with a clear spanning masonry wall and water feature. Main structure has walls of the Integra Block System that is post tensioned, has a high insulative value, and exposes the block both sides; and the roof is wood framed with exposed glu-lam beams.
$800,000
Awards
2002 AIA Central Arizona/Phoenix Home and Garden Magazine Arizona Homes of the Year Merit Award
2002 Southwest Contractor Magazine ‘Best of 2000 I Outstanding Renovation/Restoration Project’ in Arizona
1999 Arizona Masonry Guild Excellence in Masonry Honor Award
Publications
Phoenix Homes and Garden, Sources + Design Magazine, F. W. Dodge Southwest Contractor, AZA, The Business Journal
1994 I 15,000 sf I Phoenix Metropolitan
Design Competition was to exploit the use the Verseidag Duraskin line of coated fabrics within an imaginary 124 feet cube.
Program suggested a traveling installation that celebrated global architecture in an immersive environment with three dimensional graphics, lights, sound, and music. The destination experience would be temporarily located at various sites on the edge of urban areas.
Submission integrated 3 different architectural coated fabrics including a white opaque fabric as the dome liner to receive the graphic images, a translucent fabric that wrapped the 4 corner structural towers with programmable internal lighting, and a tight fabric netting as vertical shading draperies.
All structural components, seating, fabric, lighting, generators, and equipment were to be stored and transported within 8 tractor trailer rigs, which would be positioned on the plan edges at each location. Trucks would stage the erection, make it efficient, and easy to dismantle.
Award included a tour of the Verseidag fabric plant in Krefeld, Germany.
Award
1994 AIA Arizona and The Producers Council 'Imagination Cube Design Competition' First Place Award
Publication
Fabric Architecture
1993 I Scottsdale AZ I 16,016 sf
The historic 1928 Scottsdale Grammar School in downtown Scottsdale would undergo an adaptive reuse program.
New use was the Scottsdale Artists School, a school known nationally for attracting representational art teachers and students.
Program included art studios, gallery, lobby, retail store, staff lounge, visual arts library, offices, ADA restrooms, and outdoor sculpture court.
Existing plaster walls, clay tile roofs, and exterior steel windows were repaired. Interior work included upgrading the mechanical system, new lighting, base finishes, studio millwork, and plumbing. Detective work discovered a few roof clay tile palettes that matched the existing and in a south Phoenix bone yard. Pealing back layers of exterior paint confirmed the original exterior color.
This project was very timely at salvaging one of the most important historic structures in Scottsdale as vandalism was occurring prior to the construction getting underway.
$428,000
Award
1994 AIA Arizona Design Citation Award
1988 I Phoenix AZ I 15,000 sf*
Site is located on the John C. Lincoln Hospital Campus and was to serve the hospital employees and surrounding Sunnyslope community.
Functions include adult day care; and a day care program with classrooms for 6 week olds to latch key 13 years old. Supportive functions include a sick unit as the first in Arizona, reception, kitchen, dining, and offices. There is a wonderful intergenerational aspect where the children would visit the Adult Day Care with Halloween costumes, among other times.
Floor plan is stretched east/west for better solar orientation; and positioning classroom glass and play areas for different age groups to the north.
Mission was to provide a stimulating and educational environmental alternative to the day care facilities found in Phoenix; and so classrooms view outdoor play areas through tall glass, carpeted floors, exposed masonry walls for texture, and natural wood accents at millwork, furniture, doors and glu-lam beams.
Building section brings day lighting into all spaces with exterior windows, clerestories above, and at corridor ends.
Adult Day Care has access to a gardening patio and a shuffleboard court.
Building form focuses its flared and angular elements in plan and elevation toward the main entry.
$1,100,000
Awards
1990 AIA Arizona Award of Excellence in Architecture
1990 City of Phoenix Visual Improvement Award
*with previous firm
1988 I Scottsdale AZ I 18 acres*
Master Plan was to address future and phased campus additions, vehicular and pedestrian circulation, and potential land acquisitions.
Plan proposed a main entry relocation, horizontal additions at the acute care hospital, new clinics, medical office buildings, hotels for family members and visitors, and series of parking structures.
To knit the existing and new campus structures together a streetscape program included continuous shade canopies, seating, lighting, landscape, and signage. At the main street intersection a side pocket park with a water feature and shade was provided as a quiet retreat for those who may need it. It also served as an outdoor break area for a new conference and training center.
To encourage such improvements a Campus Design Standards document was also provided. Team included an architect, civil engineer, and landscape architect.
Since the Master Plan was completed it has been very gratifying to witness over the years that the document has been respected and the vast majority of all recommendations have become a reality. They have acquired an adjacent U.S. Post Office, City of Scottsdale Senior Center, and other strategic properties. The main entry was relocated; and new clinics, medical office buildings, and parking structures were constructed where proposed. Most of the streetscape improvements including a street narrowing with parallel parking, tree planting program, landscape, lighting, seating, street hardscape, and signage have been implemented.
*with previous firm
1987 I Scottsdale AZ I 80 acres/1 mile*
The retail and historic district of Marshall Way and Fifth Avenue was to be transformed with public improvements as intersection upgrades, mid-block cross walks, parking restriping, pedestrian hardscape, tree planting program, seating, street lighting, and public art sites.
Character suggested a connective tissue that knitted the existing street clutter together in a cohesive, simple and high impact manner. Natural materials were provided as interlocking concrete pavers, cast and integral colored concrete benches, light poles with twinkling bulbs, and local desert landscape.
Extensive public outreach that developed a design consensus included over 60 organizational and stakeholder meetings in one year. Plan led to creating a Service District and funding the improvements with property owner assessments.
Awards
1991 CACAIA Honorable Mention Design Award
$4,500,000
*with previous firm
1987 I Paradise Valley I 2,400 sf*
1950s era midcentury Ranch Revival-styled residence was to have the interior remodeled and new site upgrades.
Existing building shell and structure were to remain intact, except some new large windows to view Camelback Mountain and doors for access to new patios were provided. The original 3 bedroom home was transformed into a one bedroom loft for a young couple.
Existing nonbearing interior partitions were removed and the low hallway ceiling was raised with rerouting new ductwork.
New base finishes were marble floors, smooth white walls and ceilings, and glass block panels at bathrooms. Millwork of natural Maple with cast white composite counters.
Built results delivered an open and free flowing space while creating a minimalistic setting for their contemporary art.
Exterior included cascading steps at a new entry, pair of flanking patios with low seat walls to match the existing residence masonry courses, and integrating an existing Saguaro Cactus.
Award
1989 CACAIA & Phoenix Homes and Garden Magazine Arizona Homes of the Year Honorable Mention Design Award
Publication
Phoenix Homes and Garden Magazine
$150,000
*with previous firm
1983 I Sun City AZ I 7,000 sf*
The project is located within the adult retirement community of Sun City and adjacent to a recreational center.
The design took a contextual design approach, inspired by Sun City's arterial streets which are visually defined by continuous white screen walls.
The new office structures exploited these white walls and were constructed of concrete slump block units with a painted and brushed mortar wash. The walls are planar in form and interlock with one another.
A courtyard plan was appropriate for the overall program area, having a three-building cluster focused on an exterior outdoor space. The courtyard is defined by a shaded arcade to mitigate heat gain at the offices, and also structurally supports the mechanical units.
A 2 foot module was used to allow flexibility for future tenant improvements.
In addition, interior improvements were designed for the building's owner and Attorney, David Baker's law office.
$380,695
Award
1984 AIA Arizona Design Merit Award
*with previous firm
1983 I Phoenix AZ I 250,000 sf
Site is located on the St. Lukes Hospital Medical Center campus and part of a larger expansion program.
A 90,000 square feet Behavioral Health Center (BHC) was proposed with a program that includes 150 beds for a Pain and Stress Reduction Unit, Adult Psychiatric, Teen Psychiatric, waiting lobby, and offices.
For access to the therapeutic outdoors - patios were provided at the first level units and balconies at the second level units. A series of courtyards between the existing structures and the BHC were developed with a multi-use sports court, shuffleboard court, and staged for a future swimming pool.
Within the floor plan an interior corridor had direct access to the main hospital. Corridors were typically single-loaded, allowed day lighting throughout the plan, and provided views of the patios and courtyards.
Each unit was based upon a prototypical pin wheel plan, which adapted to the particulars of each unit. This configuration enabled a centralized living area, small social spaces at the pinwheel tails while introducing day lighting, and a small cluster of semi-private rooms wrapping the living space.
Building form was a two-story approach and extended a full city block, which provided a new transformed character for the hospital campus toward a major arterial Van Buren Street.
Overall scale was reduced to make the facility more open, inviting and less intimidating. This was accomplished by lowering the structure slightly below grade, shifting the unit plans, integrating brise soliel at each unit, and animating the roof profile with clerestory beacons.
A great deal of research was done to better understand the impact of the physical surroundings on the patients with behavioral challenges; and focused on access to the outdoors, day lighting, colors, acoustics, finishes, and natural materials.
$25,000,000
Awards
1983 AIA Arizona Design Merit Award
1983 Arizona Society of Interior Designers Design Award
Publications
The Arizona Republic, Arizona Living Magazine, The Weekly Rancher
*with previous firm
1983 I Phoenix AZ I 500,000 sf*
The large site is in central Phoenix, and where the existing hospital campus is located.
Major additions program was split with the main lobby, admitting, outpatient services and 1,100 car parking garage east of 3rd Avenue; and ancillary services as radiology and surgeries, 8 story nursing unit including an intensive care unit, and central plant west of 3rd Avenue.
A 3-level pedestrian bridge over 3rd Avenue connected both halves of the new program.
Building forms of different heights were visually tied together with a rolled parapet detail; and all structures were clad in precast concrete panels with a vertical striated texture and taupe-colored sealer. Linear elements as door and window framing, railings, exposed bridge structure, and even drawer pulls were all a crisp white.
Nursing tower forms expressed the internal systems as mechanical, stair, and elevator shafts. Projecting soffits provided shade for the patient room windows.
All structures strived for flexibility internally with some interstitial spaces between floors and minimal bearing walls; and selective exterior wall panels that could be removed for horizontal expansions in the future. A Campus Master Plan was provided to reflect the ultimate build-out, which would be phased over future years.
$65,000,000
Awards
1982 Arizona Steel Field Erectors Association Award
1979 Arizona Rock Products Excellence in Concrete Award
Publications
The Arizona Republic, Parking Concepts in Concrete by PCA, Builder Architect/Contractor Engineer
*with previous firm as designer
1981 I Phoenix AZ I 2,500 sf *
The medical suite is located in central Phoenix on St. Lukes Hospital Medical Center campus. It is within a new 6 story medical office tower attached to the acute care hospital.
The program required a waiting area, administrative work space, doctors' offices, exam rooms, a medical library and staff lounge.
Unlike the other medical suites in the office building, the glazing within the corridor waiting area could be full height, clear, and not rated to meet the building code. This interpretation transformed the reception area to be an open, transparent, and inviting space off the elevator lobby.
The administrative check-in is easy to identify with the curved white feature being a focal point.
Interior finishes are an elegant approach - the warmth of the carpet, tile, and taupe walls contrast with white door and window frames, accent mirrors, and an accessible flush metal ceiling.
$125,000
*with previous firm
COMPLETE WORKS
1000 South Priest Drive Upgrade I Tempe**
14500 Aviation Site Planning & Massing I 23,600 sf I Hawthorne CA*
2833 N 3rd Street Feasibility Study I 10,000 sf I Phoenix*
4419 N Scottsdale Rd Mixed-Use Development Study I 100,000 sf I Scottsdale
7130-36 E. Main Street Addition Study I 622 sf I Scottsdale
7150 E. Main Street Addition Study I 450 sf I Scottsdale
Airpark 183 I 57,412 sf I Scottsdale AZ
Ala Moana Shopping Center Expansion I 261,000 sf I Honolulu HI*
Antique & European Pine of Scottsdale Suite I 3,840 sf I Scottsdale
Aquarius Medical Corporation Suite I 6,312 sf I Scottsdale
Arid City Synergy Design Competition I 184,000 sf I Phoenix
Arizona Bank Branch Expansion Study I Mesa*
Arizona Retina Associates, Ltd. Suite I 2,500 sf I Phoenix*
Arizona Vitreoretina Associates, Inc. Suite I 1,600 s.f. I Sun City*
ASU/Scottsdale Transit Passenger Facility I 1,600 sf I Scottsdale
AT&T Mobility, Las Sendas Design Studies I Mesa**
AT&T/CenturyLink Phx Main I New Service Entrance I QA/QC I Phoenix*
City of Avondale Municipal Enhancement Project I 2 acres I Avondale*
Baker Office Building Parking Canopy Addition I Sun City*
Baker Office Buildings I 7,000 sf I Rezoning I Sun City*
Baker Residence Remodeling I 1,000 sf I Paradise Valley*
Bank of America Riverview Plaza ATM I Mesa*
Barry and Peggy Goldwater Center for Democracy I 50,000 sf I Mesa
Barry Goldwater Library & Archives I 50,000 sf I Phoenix
Barry Goldwater Center for the Southwest Study I 82,000 sf I Tempe
Baywood Center Expansion & Renovation Study I Mesa
Baziotes Residence I 4,100 sf I Paradise Valley*
Ben Franklin Five & Ten Store Remodel I 10,000 sf I Phoenix*
Beranek Vacation Residence Study I 2,500 sf I Pinewood*
Calcomp Suite: Evans 71 I 14,000 sf I Scottsdale
Camelback Inn Tennis Center Study I 3,200 sf I Paradise Valley*
Carl Hayden Campus for Sustainability Master Plan I 50 acres I Tempe
Carter Hawley Hale Consolidated Credit Card Facility Study I 150,000 sf I Chandler*
Celebrate Scottsdale Organizations | Scottsdale
Chandler Erie Elementary School Remodeling I 19,500 sf I Chandler*
Chapel Bellavista Remodel I 912 sf I Scottsdale
City of Avondale Civic Center Library Remodel Study I 31,000 sf I existing building evaluation I Avondale*
City of Avondale Data Center Campus Study I facilitated firm selection I Avondale*
City of Chandler Administration Office, Household Hazardous Waste & Recycling/Warehouse Building I 8,100 sf I Chandler
City of Chandler Transfer Station Study I 33,000 sf I Chandler
City of Goodyear Community Health Park I 128 acres I facilitated firm selection I Goodyear*
City of Phoenix Architectural On-Call Services I Phoenix
City of Phoenix/ Maricopa County Child Care Center Study I 10,000 sf I Phoenix*
City of Scottsdale 70th Street Bridge Approach Study I Scottsdale*
City of Scottsdale Appaloosa Branch Library I 21,242 sf I Scottsdale**
City of Scottsdale Civic Center Office Building and City Hall Study I 280,000 sf I Scottsdale
City of Scottsdale One Civic Center Building Analysis Study I 138,650 sf I Scottsdale
City of Scottsdale Parking & Transit Center Study I Scottsdale*
City of Tempe Architectural On-Call Services I Tempe
Civic Center Mall Stage Study I Scottsdale*
Cognizant: 3rd Floor Renovation I 36,284 sf I Phoenix*
Cold Stone Cremery Corporate Offices I 2,500 sf I Scottsdale
CopperWynd Deannexation I 2 acres I Fountain Hills
CopperWynd Phase II CDs I 121,344 sf I Fountain Hills
CopperWynd Storage Building CDs I 560 sf I Fountain Hills
COR Mixed-Use Development Study I 242,368 sf I Chandler**
Cosanti Foundation Visioning Session I Phoenix*
Crothall Laundry Addition Feasibility Study I 3,600 sf I Tempe*
Cummings Residence I 7,000 sf I Paradise Valley*
DeMarco Residence Renovation Plan I 3,200 sf I Paradise Valley
Desert Planners: Medical Office Buildings I Master Plan & Rezoning I Scottsdale*
Designers Floor Gallery Inc. Showroom I 4,450 sf I Phoenix*
DMA Ltd. Office/ Warehouse CDs I 12,500 sf I Scottsdale
Downtown/ Hospital Parking Study I City of Scottsdale & Scottsdale Memorial Hospital I 2,920 spaces I Scottsdale*
Dwell Unit #1 Renovation I 1,000 sf I Scottsdale
Eagle County School District Programming & Master Planning I Vail CO*
Elliott Residence Additions I 600 sf I Paradise Valley*
Federal Correctional Complex I United States Penitentiary High Security Level 5 Facility I 420,000 sf I Florence CO*
Fifth Avenue & Marshall Way Public Spaces Plan I Phase I, City of Scottsdale I 80 acres I Scottsdale*
Firesky Resort & Spa Additions Entitlements I 17,122 sf I Scottsdale*
First Interstate Bank I 5,100 sf I Tempe*
Flagstaff Medical Center I Flagstaff*: Behavioral Health Unit 4th Floor Alterations & Master Plan
GC 1.60 I McDowell Road Corridor Study I 1.6 miles I Scottsdale
G & G Insurance Services Suite I 1,500 sf I Scottsdale
Gardiner Residence I 4,100 sf I Paradise Valley*
Gerber Residence Remodeling I 473 sf I Phoenix*
Girl’s Ranch Additions & Alterations Study I Scottsdale*
Good Samaritan Hospital Additions I Phoenix*
Graves Residence Additions and Renovation I 7,100 sf I Phoenix
Grazie Pizzeria Wine Bar Additions & Patio I Scottsdale
Hallstrom Residence Remodeling I Paradise Valley*
Harvey Residence Study I 10,000 sf I Phoenix*
Heard Museum Permanent Collection Reinstallation Invited Design Competition I 18,466 sf I Phoenix
Hillyard Industries Addition I 6,000 sf I Mesa
Houtz Dickson Sporting Goods Store CDs I Scottsdale*
Imagination Cube Design Competition I Phoenix Metropolitan
Intel Chandler Fitness Center Locker Rooms Expansion Study I 2,500 sf I Chandler
JEMB Galleria Corporate Centre Lucky Strike T.I. Consultation I 20,000 sf I Scottsdale
John C. Lincoln Hospital I Phoenix:*
Helen C. Lincoln Learning Center I Lincoln Health Resources I 15,000 sf I Phoenix
6th Floor Renovation I 80 beds
Paradise Valley Site Master Plan
Phase II, Fifth Floor I 16,000 sf
Master Plan
Kilpatrick Residence Additions & Remodel Study I 7,870 sf I Paradise Valley
Kiva Crafts Center Rehabilitation | 23,115 sf | Scottsdale
Knobbe Retail I 8,126 sf I Gilbert
Kuentz Recreation Center, Maintenance Facility & Recreation Center Studies I Sun City
Kyoto Japanese Restaurant Site Plan I 5,000 sf I Scottsdale
Larson and Lange Law Offices I 2,500 sf I Sun City
Lazor Residence Remodeling I 2,400 sf I Paradise Valley*
Lend Lease:**
13 Hotel Additions & Remodel for ‘Holiday Inn Express’ Rebranding; Fort Huachuca, Sierra Vista AZ; White Sands Missile Range NM; and Fort Bliss TX; Architectural Design Consultation, $288 mil
New Candlewood Suites Hotel; Fort Huachuca AZ and Fort Bliss TX
Lima Hotel Study I 80,000 sf I Lima OH*
Lincoln Plaza Properties Store Addition Study I Scottsdale*
Maguire Hall Remodel Study, Our Lady of Perpetual Help I 9,442 sf I Scottsdale
Main Street Place-Mixed Use Development Study I 28,336 sf I Scottsdale
Maracay Corporation Development I 4821 North Scottsdale Road I 22,000 sf I Scottsdale
Marriott Courtyard Hotel Study I 68,000 sf I Scottsdale
Medical Building Additions & Renovation Study I 7,000 sf I Sun City West
Memory Park Study: Friends of The Scenic Drive I 1.7 acres I Scottsdale
Mercy Services Corporation Urgent Care Center Prototype I 4,000 sf I Phoenix Metro*
Messinger Mortuaries & Chapels:
Mortuary & Chapel Study I 20,000 sf I Fountain Hills*
Mortuary & Chapel Study I 10,700 sf I Fountain Hills
Paradise Memorial Garden Mausoleum/Chapel/Community Room I 16,286 sf I Scottsdale
Paradise Memorial Gardens Mausoleum Phase II (revised) I 12,000 sf I Scottsdale
Paradise Memorial Gardens Mausoleum I 9,000 sf I Scottsdale*
Mixed Use Development Study: 3730 North Scottsdale Road I 11,000 sf I Scottsdale
Mixed Use Development Study: NEC 60th St. & 101 Freeway I 700,000 sf I Phoenix*
Moorpark Library-Summer Reading ‘Reading by Design’ support with ‘AZ Kids Build’ program I Moorpark CA
Neighborhood Outreach Access to Health Clinic Study: Paiute Neighborhood Center Campus I 22,700 sf I Scottsdale
Nordstrom Residences I Paradise Valley: Remodeling I 400 s.f. & Remodeling
Northeast Phoenix Post Office Study I 20,000 sf I Phoenix*
Northern Arizona University Reroofing I 13 structures I Flagstaff*
Oasis Community Center Addition and Remodel I 13,750 sf I Rio Verde
Page Public Library Predesign Services I 4,760 sf I Page
Papago Park Improvements Project: City of Phoenix I 30 acres I Phoenix*
Patrick Robert Sydnor Log Cabin & Visitor/Living History Center Consultation I 4,000 sf I 5 acres I Clarksville VA
Pay N Take It Grocery Store Architectural Audit: City of Phoenix I 4,000 sf I Phoenix
Pebblebrook Golf Clubhouse Remodeling Study I 3,110 sf I Sun City West
Phoenix Art Museum/ Phoenix Little Theater Expansion & Remodeling I 200,000 sf I Phoenix*
Phoenix Country Day School Additions Study I Paradise Valley*
Phoenix Memorial Hospital of Phoenix Reidentification Study I Phoenix
Phoenix Memorial Hospital I Phoenix*
Phoenix Municipal Stadium Expansion & Renovation: City of Phoenix I 42,213 sf I Phoenix*
Phoenix Sky Harbor International Airport Command Center & AEOC I 12,500 sf I Phoenix*
Piper Jaffray, Inc. Sun City Suite I 3,300 sf I Sun City
Prescott Medical Clinic Addition Study I 10,000 sf I Prescott*
Prestige Cleaners, Inc.:
Downtown Store I 3,100 sf I Scottsdale
Airpark Store I 5,292 sf I Phoenix
Hayden Crossing Store T.I. I 1,976 sf I Scottsdale
Pima Store I 3,068 sf I Scottsdale
Rascal Flatts Restaurants:**
Study I 13,938 sf I Phoenix
Study I 24,374 sf I West Nyack NY
Study I 25,000 sf I Memphis TN
Study: Collier Center I 10,474 sf I Phoenix
Recreation Centers of Sun City West, Inc.: Administration Offices Suite I 7,860 sf I Sun City West
RED 44 St. & Camelback Rd. Yield Study I 262,300 sf I Phoenix*
Rehab Plus Clinic I 6,700 sf I Omaha NE*
Rose Law Group, P.C. I Scottsdale:
Interior Improvements I 13,547 sf I Scottsdale*
Remodel I 11,688 sf I Scottsdale
Suite Test Fit Plans (10) I 15,000 sf I Scottsdale & Phoenix
Rose Residence I Paradise Valley:
10KW Solar Array Installation Review
Additions & Remodel I 500 sf
Pool Pavilion Shade Canopy Study
Rosner Residence Additions I 1,700 sf I Paradise Valley*
Round Valley High School Additions & Renovation & Memorial Marker Design Consultation I 21,300 sf I Eagar
Safeguard Security System I Phoenix*: Arizona Biltmore Gatehouse Study & Additions and Remodel
Safford City/Graham County Library Renovations Consultation I 20,000 sf I Safford*
Saguaro National Park Fire Management Complex National Park Service: U. S. Department of the Interior I 10,000 sf I Tucson**
Salida School District Programming Elementary, Junior High/ High School I 188,411 sf I Salida CO*
Salt River Project Hartman Substation & Canal Park I 1 acre I Scottsdale
Samuel Gompers Memorial Rehabilitation Center Program I Phoenix*
San Benito County Library Technology, Education & Library Center I 60,000 sf I facilitated cost estimate I Hollister CA
Scottsdale Artist’s School New Facility Study: Hinton & Second Street I 15,000 sf I Scottsdale*
Scottsdale Artist’s School Remodeling: 1928 Historic Loloma Grammar School I 16,016 sf I Scottsdale*
Scottsdale Artists School Entry Remodeling I Scottsdale
Scottsdale Artists School Remodel | Scottsdale
Scottsdale Center for the Arts Program & Master Plan I 91,000 sf I Scottsdale*
Scottsdale Center for the Arts Museum Study I 19,000 sf I Scottsdale
Scottsdale Center for the Arts Office Remodeling & Gift Shop Expansion Study I 2,500 sf I Scottsdale*
Scottsdale Chamber of Commerce Area Study I Scottsdale
Scottsdale Community College I Applied Sciences Classroom Building;** 48,000 sf I Salt River Pima–Maricopa Indian Community
Scottsdale Culinary Institute Additions & Remodeling I 10,025 sf I Scottsdale
Scottsdale Fashion Square Office Remodel I 10,000 sf I Scottsdale*
Scottsdale Foundation for the Handicapped Suite I 3,120 sf I Scottsdale
Scottsdale Heritage Connection Interior Improvements I 2,300 sf I Scottsdale*
Scottsdale Memorial Health Systems, Inc. Osborn Campus Master Plan I 18 Acres I Scottsdale*
Scottsdale Memorial Hospital Physical Therapy, Emergency & Main Entry Remodeling Study I 2,000 sf I Scottsdale
Scottsdale Multi-Modal Transit Center I 3,300 sf I 2 acres I Scottsdale
Scottsdale Museum of Contemporary Art Tenant Plan Study & Movable Walls I 6,000 sf I Scottsdale
Scottsdale Training & Rehabilitation Services Center I Scottsdale:
Remodel Study I 11,000 sf
7507 East Osborn Renovation & Additions Study I 11,414 sf
Administration Addition Study I 2,000 sf
Sedona Health Care Facility Master Plan I 30 acres I Sedona*
Sierra Vista Medical Office Buildings CDs I 5,900 sf I Sierra Vista*
Signature Salon Studios:
10,480 sf I Mesa
Study I 10,480 sf I Gilbert
T.I. Study I 9,400 sf I Chandler*
Sir Speedy Printing Center Renovation I 15,358 sf I Scottsdale
South Mountain YMCA Expansion Study I 14,000 sf I Phoenix*
Sphinx Date Ranch Conceptual Site Plan I Scottsdale
Sprint PCS Facility Study I 650 sf I Goldfield Ranch
St. Joseph’s Hospital and Medical Center: Additions including admitting,outpatient, ancillary services, nursing unit, mechanical plant and 1,100 car parking garage I 500,000 sf I Phoenix*
St. Joseph’s Hospital and Medical Center I Phoenix:*
Barrows Neurological Institute Lobby Remodel Study I 2,600 sf
Board Room Remodel Study
Cullen Building Auditorium Renovation
Entry Area Parking Development
Executive Dining Room Study
Interstitial Alterations I 6,000 sf
Newborn Nursery Remodel Study
Neurosurgical Associates, Ltd. Suite: Robert F. Spetzler, M.D. I 9,600 sf
Radiation/ Oncology Addition I 7,000 sf
Sacred Heart Home Study
St. Lukes Hospital Medical Center I North Campus Master Plan & Research I Phoenix*
St. Lukes Hospital Medical Center I Phoenix:*
Expansion & Remodeling I 96,000 sf
Behavioral Health Center I 90,000 sf
First Floor X-Ray Remodeling
Master Plan
Medical Office Building I 64,000 sf
North Campus Master Plan
Parking Lot
Residential Minimal Health Care Facility | 193,698 SF | Scottsdale
South Entry Development
St. Lukes Medical Office Building Tenant Improvements I Phoenix:* Dr. Barnet, Dr. Louis Rosenbaum, & Dr. Thomas Minus Suites
Stagebrush Theater Consultation I Scottsdale
Stearns Bank I Arizona I 6,875 sf I Scottsdale
Sun City Professional Building Additions Study I 16,000 sf I Sun City*
Sun City Professional Building Renovation I Sun City
Surprise Design Center Study I 200,000 sf I Surprise
Sydnor Residence Study I Paradise Valley*
Sydnor Residence CDs I 4,200 sf I Scottsdale
Tempe Gateway Design Competition Finalist I Tempe
Tempe St. Lukes Hospital I Tempe:* Master Plan & Medical Office Building Study
The Arts District: Mixed Use Development Study I 425,000 sf I Scottsdale
The Coach House Addition I 600 sf I Scottsdale
The Coach House Site Study I 12,150 sf I Scottsdale
The Kimsey Mixed-Use Development | 500,000 sf | Scottsdale
The Maxwell on College Yield Study I 500,000 sf I Tempe (later 691,000 sf)*
The Moerkerke Development Study I 16,000 sf I Scottsdale
The National Horseman Suite I 3,880 sf I Scottsdale
The Osborn | 388,000 sf | Scottsdale
The Paradise Memorial Gardens Mausoleum Phase II I 16,000 sf I Scottsdale
The Quad Phase II: DRB I Scottsdale*
The Saguaro Hotel: Distrito Restaurant Renovation I Scottsdale
Theranos Avondale-Gateway Crossing Suite Survey I Phoenix*
Theranos Bayshore Plaza Suite Survey I Gilbert*
Theranos Metro Town Center Suite Survey I Phoenix*
Thunderbird Plaza Design Study I Sun City
Tucson Unified School District Southwest High School Invited Design Competition I 220,000 sf I Tucson*
Turtleback Mountain Preserve: 134 Lot Single Family Subdivision Analysis for Element Homes I Wickenburg
Two Arizona Canal Pedestrian Bridge Studies I Scottsdale
Unitarian Universalist Congregation of Phoenix Renovation & Additions I 9 acres I 53,000 s.f. I 3 phases I Paradise Valley
University Business Park ADA Study I Tempe
Valley Youth Theater:* Design I 10,000 sf I Phoenix & Study I 6,000 sf I Scottsdale
Varney Sexton Sydnor Architects Office Study I 8,000 sf I Phoenix*
Warne Residence Remodeling I 5,500 sf I Phoenix
Wentworth Development Scottsdale Fashion Square Site Yield Study, 550,000 sf I Phase I East Tower 275,000 sf I Scottsdale*
Western Art Museum Study I 50,000 sf I Scottsdale
White Drive Residence Study I 4,500 sf I Paradise Valley*
Whiteriver Comprehensive Health Facility I 82,000 sf I Whiteriver*
Wilcox High School Addition & Remodel I Design Consultation I 15,000 sf I Wilcox**
Willis: Tower Watson Office Buildings Renovation I CA Services I 91,000 sf I Tempe*
Herbert S. Woldoff, M.D.:
Residence Entry Area Development I Phoenix*
Residence Pool/Patio Additions I Phoenix*
Residence Remodeling I 4,000 sf I Phoenix*
Robert and Terry Wolter:
Residence Additions & Remodeling Study I 4,250 sf I Paradise Valley
Residence Additions & Remodeling I 7,000 sf I Paradise Valley
Yavapai Regional Medical Center I Prescott:*
Hospital Addition CDs I 68,000 sf
Admitting Remodeling I 6,000 sf
CAT Scanner I 792 sf
Helistop and Propane Tank Relocation Study
Surgical Suite Remodeling I 2,500 sf
Yellow House Restaurant Site Plan I 9,846 sf I Scottsdale
Yen-Li Chen Ballet School I 5,383 sf I, Chandler
Yockey Residence Major Addition & Remodel I Paradise Valley*
Yuma Regional Medical Center Remodeling I Yuma*
* with previous firms
** with joint associations